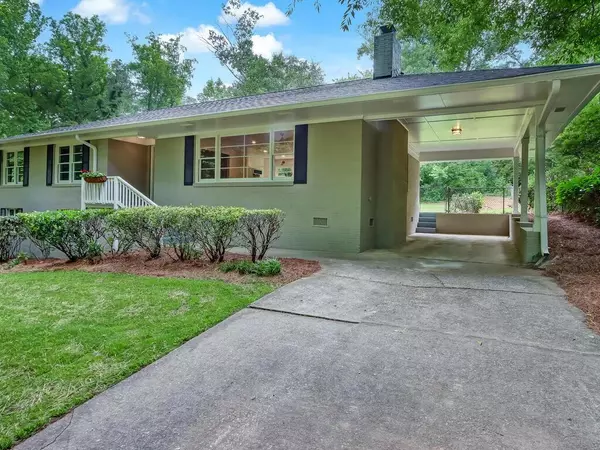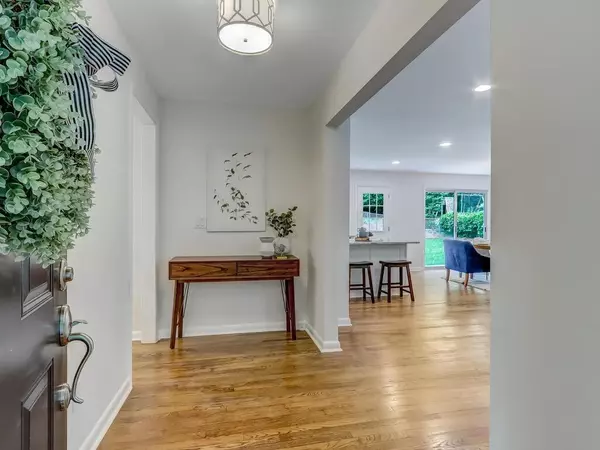For more information regarding the value of a property, please contact us for a free consultation.
2556 Sunset DR NE Atlanta, GA 30345
Want to know what your home might be worth? Contact us for a FREE valuation!

Our team is ready to help you sell your home for the highest possible price ASAP
Key Details
Sold Price $500,000
Property Type Single Family Home
Sub Type Single Family Residence
Listing Status Sold
Purchase Type For Sale
Square Footage 1,500 sqft
Price per Sqft $333
Subdivision Echo Hills
MLS Listing ID 6893807
Sold Date 07/19/21
Style Ranch
Bedrooms 3
Full Baths 2
Construction Status Resale
HOA Y/N No
Originating Board FMLS API
Year Built 1958
Annual Tax Amount $1,119
Tax Year 2020
Lot Size 0.500 Acres
Acres 0.5
Property Sub-Type Single Family Residence
Property Description
Thoughtfully renovated mid-century ranch tucked away in Echo Hills; walking distance to Lakeside High School! Boasting a brand new architectural shingle roof, all new electrical & plumbing! Historic charm is found throughout from including the original fireplace & hardwoods. Entertainers delight in this open floor plan with well-defined living spaces which offer the best of both worlds. Brand new kitchen features Whirlpool/GE SS appliance package w/gas range, soft close shaker cabinets, stone counters, & a center island. Generous owners' suite boasts a walk-in closet & en suite w/walk-in shower. Spacious secondary bedrooms. The walk-out daylight basement is perfect for a home gym/workshop or extra storage. Fully fenced and landscaped backyard w/patio. Top-rated schools. Easy access to Emory, CDC, and CHOA. Seller is a Licensed agent in the state of Georgia.
Location
State GA
County Dekalb
Area 52 - Dekalb-West
Lake Name None
Rooms
Bedroom Description Master on Main
Other Rooms None
Basement Daylight, Exterior Entry, Interior Entry, Partial, Unfinished
Main Level Bedrooms 3
Dining Room Open Concept
Interior
Interior Features Low Flow Plumbing Fixtures, Walk-In Closet(s), Other
Heating Forced Air, Natural Gas
Cooling Ceiling Fan(s), Central Air
Flooring Hardwood
Fireplaces Number 1
Fireplaces Type Decorative, Living Room
Window Features None
Appliance Dishwasher, Disposal, Gas Range, Microwave, Refrigerator
Laundry In Hall
Exterior
Exterior Feature Other
Parking Features Carport
Fence Back Yard, Chain Link
Pool None
Community Features Near Schools, Near Shopping, Public Transportation, Street Lights, Other
Utilities Available Cable Available, Electricity Available, Natural Gas Available, Phone Available, Sewer Available, Water Available
Waterfront Description None
View Other
Roof Type Composition
Street Surface Paved
Accessibility None
Handicap Access None
Porch Patio
Total Parking Spaces 3
Building
Lot Description Back Yard, Private, Wooded
Story One
Sewer Septic Tank
Water Public
Architectural Style Ranch
Level or Stories One
Structure Type Brick 4 Sides
New Construction No
Construction Status Resale
Schools
Elementary Schools Hawthorne - Dekalb
Middle Schools Henderson - Dekalb
High Schools Lakeside - Dekalb
Others
Senior Community no
Restrictions false
Tax ID 18 206 04 009
Ownership Fee Simple
Financing no
Special Listing Condition None
Read Less

Bought with EXP Realty, LLC.



