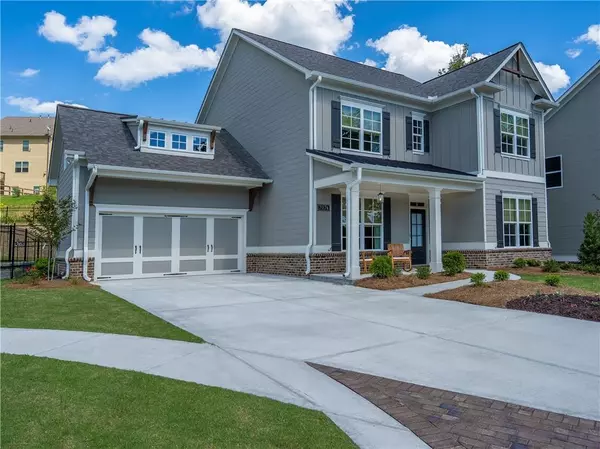For more information regarding the value of a property, please contact us for a free consultation.
7074 Tree House WAY Flowery Branch, GA 30542
Want to know what your home might be worth? Contact us for a FREE valuation!

Our team is ready to help you sell your home for the highest possible price ASAP
Key Details
Sold Price $500,000
Property Type Single Family Home
Sub Type Single Family Residence
Listing Status Sold
Purchase Type For Sale
Square Footage 2,674 sqft
Price per Sqft $186
Subdivision Sterling On The Lake
MLS Listing ID 6895177
Sold Date 07/02/21
Style Craftsman, Farmhouse, Traditional
Bedrooms 4
Full Baths 3
Construction Status Resale
HOA Fees $1,200
HOA Y/N Yes
Originating Board FMLS API
Year Built 2020
Annual Tax Amount $383
Tax Year 2020
Lot Size 7,840 Sqft
Acres 0.18
Property Description
Completed in 2021 and occupied since February, this home is like new. Don't miss one of your last opportunities to live in new construction in the beautiful Sterling on the Lake Community and "Own Your Bliss." This beautiful home will take your breath away from the moment you enter, with hardwoods throughout the entire home and upgraded aura/regal Benjamin Moore paint in every room. This move-in ready is just looking for the perfect family to call it their home. The expansive kitchen boasts double ovens and a 5-burner gas range with flat top grill, perfect for the home chef! Your walk in pantry gives you with ample room for organizing all your tasty treats and healthy delights. The butler's pantry and dining room will provide you with the perfect setting for your next dinner party. A bedroom and full bath are conveniently located on the main floor, for the ease and privacy of hosting in-laws and guests. The gracious Owner's suite is the highlight, with a double tray ceiling and a soaking tub, perfect respite at the end of a hard day. The closet will be a dream come true when custom built to your perfection and needs: it is so grand it could count as another bedroom! Storage will not be an issue in this home with plenty of closets perfect for organizing. Don't miss the fenced backyard and the enchanting back porch with fireplace. This home won't last long, so bring your best and highest offer and get into this home today! Great school district, convenient to Mall of Georgia, restaurants, and 985. This neighborhood has all the best amenities with tennis courts, pools, a lake, miles of trails, connectivity to local parks, and so much more!
Location
State GA
County Hall
Area 265 - Hall County
Lake Name None
Rooms
Bedroom Description Oversized Master
Other Rooms None
Basement None
Main Level Bedrooms 1
Dining Room Butlers Pantry, Separate Dining Room
Interior
Interior Features Bookcases, Disappearing Attic Stairs, Double Vanity, Entrance Foyer, High Ceilings 9 ft Main, High Ceilings 9 ft Upper, High Speed Internet, Low Flow Plumbing Fixtures, Smart Home, Tray Ceiling(s), Walk-In Closet(s)
Heating Central, Heat Pump, Natural Gas, Zoned
Cooling Ceiling Fan(s), Central Air, Heat Pump, Zoned
Flooring Ceramic Tile, Hardwood
Fireplaces Number 2
Fireplaces Type Factory Built, Family Room, Gas Log, Glass Doors, Outside
Window Features Insulated Windows
Appliance Dishwasher, Disposal, Double Oven, Dryer, Electric Oven, Gas Cooktop, Microwave, Range Hood, Refrigerator, Self Cleaning Oven, Washer
Laundry In Hall, Laundry Room, Upper Level
Exterior
Exterior Feature Private Front Entry, Private Rear Entry, Private Yard
Parking Features Garage, Garage Door Opener, Garage Faces Front, Kitchen Level, Level Driveway
Garage Spaces 2.0
Fence Back Yard, Fenced, Wrought Iron
Pool None
Community Features Catering Kitchen, Clubhouse, Community Dock, Fishing, Fitness Center, Homeowners Assoc, Lake, Park, Pool, Sidewalks, Swim Team, Tennis Court(s)
Utilities Available Cable Available, Electricity Available, Natural Gas Available, Phone Available, Sewer Available, Underground Utilities, Water Available
Waterfront Description None
View Other
Roof Type Composition, Ridge Vents, Shingle
Street Surface Asphalt
Accessibility None
Handicap Access None
Porch Covered, Front Porch, Patio, Rear Porch
Total Parking Spaces 2
Building
Lot Description Back Yard, Cul-De-Sac, Front Yard, Landscaped, Level
Story Two
Sewer Public Sewer
Water Public
Architectural Style Craftsman, Farmhouse, Traditional
Level or Stories Two
Structure Type Cement Siding
New Construction No
Construction Status Resale
Schools
Elementary Schools Spout Springs
Middle Schools C.W. Davis
High Schools Flowery Branch
Others
HOA Fee Include Maintenance Grounds, Swim/Tennis
Senior Community no
Restrictions true
Tax ID 15047M000005
Special Listing Condition None
Read Less

Bought with Atlanta Fine Homes Sotheby's International
GET MORE INFORMATION




