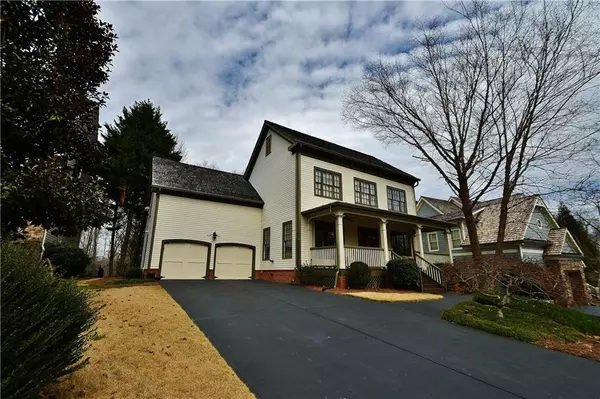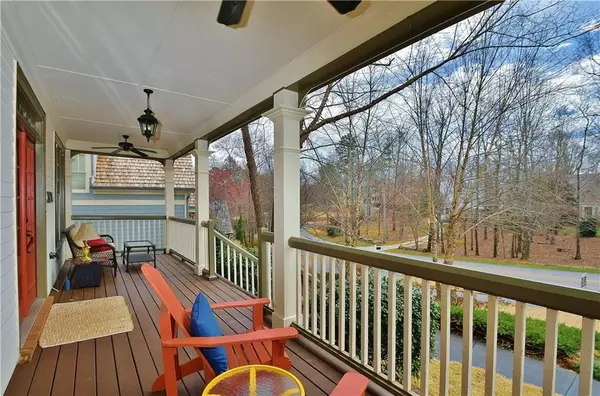For more information regarding the value of a property, please contact us for a free consultation.
1077 Dogwood WAY Dawsonville, GA 30534
Want to know what your home might be worth? Contact us for a FREE valuation!

Our team is ready to help you sell your home for the highest possible price ASAP
Key Details
Sold Price $550,000
Property Type Single Family Home
Sub Type Single Family Residence
Listing Status Sold
Purchase Type For Sale
Square Footage 4,023 sqft
Price per Sqft $136
Subdivision Chestatee
MLS Listing ID 6818610
Sold Date 05/14/21
Style Cape Cod, Cottage
Bedrooms 4
Full Baths 4
Construction Status Resale
HOA Fees $1,650
HOA Y/N Yes
Originating Board FMLS API
Year Built 1999
Annual Tax Amount $4,575
Tax Year 2020
Lot Size 10,018 Sqft
Acres 0.23
Property Description
Move in Ready! Incredible home on the 18th Tee of the Chestatee Golf Course. Open Floor Plan, Kitchen w/ Professional Grade Stove, Large Island,& loads of Cabinets! Open to the Great Room w/its warm Fireplace & upgraded finishes! The Master Suite has a sitting area w/Fireplace & Custom Closets. 3 generous sized bedrooms finish up the second floor! A Finished Terrace Level Apartment w/Full Bath, Bedroom & Family Rm, plus a Screened in Porch add even more. Ready to Show! PLS note sellers have not been able to show for a month due to Medical Issues
Location
State GA
County Dawson
Area 271 - Dawson County
Lake Name Lanier
Rooms
Bedroom Description Oversized Master, Sitting Room
Other Rooms None
Basement Daylight, Finished, Finished Bath, Full, Interior Entry
Dining Room Seats 12+, Separate Dining Room
Interior
Interior Features Bookcases, Double Vanity, High Ceilings 10 ft Lower, High Ceilings 10 ft Main, High Speed Internet
Heating Baseboard, Central
Cooling Ceiling Fan(s), Central Air, Zoned
Flooring Carpet, Hardwood
Fireplaces Number 2
Fireplaces Type Factory Built, Gas Log, Gas Starter, Glass Doors, Great Room, Master Bedroom
Window Features Insulated Windows
Appliance Dishwasher, Disposal, Double Oven, ENERGY STAR Qualified Appliances, Gas Cooktop, Microwave, Refrigerator
Laundry Laundry Room, Main Level
Exterior
Exterior Feature Courtyard, Private Rear Entry, Private Yard
Parking Features Attached, Garage, Garage Door Opener, Kitchen Level, Level Driveway
Garage Spaces 2.0
Fence None
Pool None
Community Features Boating, Clubhouse, Community Dock, Golf, Homeowners Assoc, Lake, Marina, Playground, Pool, Sidewalks, Street Lights, Tennis Court(s)
Utilities Available Cable Available, Sewer Available, Underground Utilities, Water Available
Waterfront Description Lake
View Golf Course
Roof Type Wood
Street Surface Asphalt
Accessibility None
Handicap Access None
Porch Covered, Deck, Front Porch, Rear Porch, Screened
Total Parking Spaces 2
Building
Lot Description Level, On Golf Course
Story Two
Sewer Other
Water Public
Architectural Style Cape Cod, Cottage
Level or Stories Two
Structure Type Brick 4 Sides, Cement Siding
New Construction No
Construction Status Resale
Schools
Elementary Schools Kilough
Middle Schools Dawson County
High Schools Dawson County
Others
Senior Community no
Restrictions true
Tax ID L03 061 077
Special Listing Condition None
Read Less

Bought with Keller Williams Realty Community Partners
GET MORE INFORMATION




