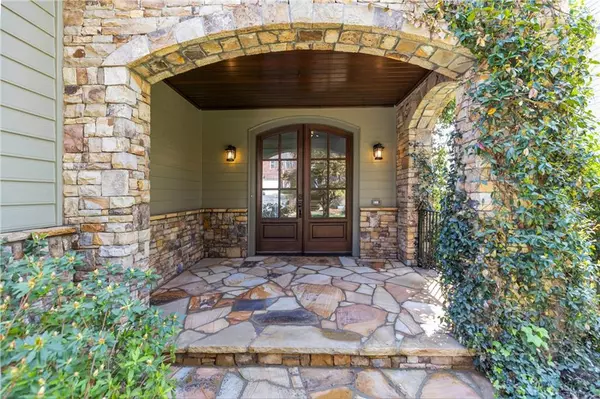For more information regarding the value of a property, please contact us for a free consultation.
1157 Pine Grove AVE NE Brookhaven, GA 30319
Want to know what your home might be worth? Contact us for a FREE valuation!

Our team is ready to help you sell your home for the highest possible price ASAP
Key Details
Sold Price $1,125,000
Property Type Single Family Home
Sub Type Single Family Residence
Listing Status Sold
Purchase Type For Sale
Square Footage 4,722 sqft
Price per Sqft $238
Subdivision Brookhaven Heights
MLS Listing ID 6861253
Sold Date 04/30/21
Style Cottage, Traditional
Bedrooms 5
Full Baths 4
Half Baths 1
Construction Status Updated/Remodeled
HOA Y/N No
Originating Board FMLS API
Year Built 1993
Annual Tax Amount $5,948
Tax Year 2021
Lot Size 8,712 Sqft
Acres 0.2
Property Description
Fabulous renovation, expanded from original footprint features POOL AND SPA. You'll feel like you're on vacation all the time in this Brookhaven beauty that features open, light filled floor plan. Kitchen with marble countertops, center island with farm sink, Viking Professional Gas range, Sub Zero Fridge and Miele Smart Oven. Charming mud room off garage. Fabulous outdoor covered porch, heated pool and spa/waterfall. 5 Beds & 3 full baths upstairs including sumptuous master suite. Fab new master bath, dual vanities,soaking tub, walk-in shower, large walk-in closet. Finished terrace level bar, billiard room, great room with stone fireplace, exercise room, full bath with steam shower. Walk out to another covered porch and fabulous pool/spa - yard behind pool. This is THE home for entertaining and is all about a casual lifestyle with luxury appointments. New park across the street. Walk to famous Brookhaven Village restaurants. Close to EVERYTHING!
Location
State GA
County Dekalb
Area 51 - Dekalb-West
Lake Name None
Rooms
Bedroom Description Split Bedroom Plan
Other Rooms None
Basement Daylight, Finished, Full
Dining Room Separate Dining Room
Interior
Interior Features Bookcases, Disappearing Attic Stairs, Double Vanity, Entrance Foyer, High Ceilings 9 ft Main, High Ceilings 9 ft Upper, High Speed Internet, Low Flow Plumbing Fixtures, Tray Ceiling(s), Walk-In Closet(s)
Heating Forced Air, Zoned
Cooling Central Air, Zoned
Flooring Carpet, Hardwood
Fireplaces Number 1
Fireplaces Type Basement, Factory Built
Window Features Insulated Windows
Appliance Dishwasher, Disposal, Double Oven, Gas Range, Gas Water Heater, Microwave, Range Hood, Refrigerator
Laundry Laundry Room, Main Level
Exterior
Exterior Feature Private Yard
Garage Attached, Garage, Kitchen Level, Level Driveway
Garage Spaces 2.0
Fence Fenced
Pool Heated, In Ground
Community Features Other
Utilities Available Cable Available, Electricity Available, Natural Gas Available, Phone Available, Sewer Available, Water Available
Waterfront Description None
View Other
Roof Type Composition
Street Surface Paved
Accessibility None
Handicap Access None
Porch Covered, Patio
Total Parking Spaces 2
Private Pool true
Building
Lot Description Landscaped
Story Two
Sewer Public Sewer
Water Public
Architectural Style Cottage, Traditional
Level or Stories Two
Structure Type Cement Siding, Stone
New Construction No
Construction Status Updated/Remodeled
Schools
Elementary Schools Woodward
Middle Schools Sequoyah - Dekalb
High Schools Cross Keys
Others
Senior Community no
Restrictions false
Tax ID 18 200 07 005
Special Listing Condition None
Read Less

Bought with Keller Williams Realty Atl Perimeter
GET MORE INFORMATION




