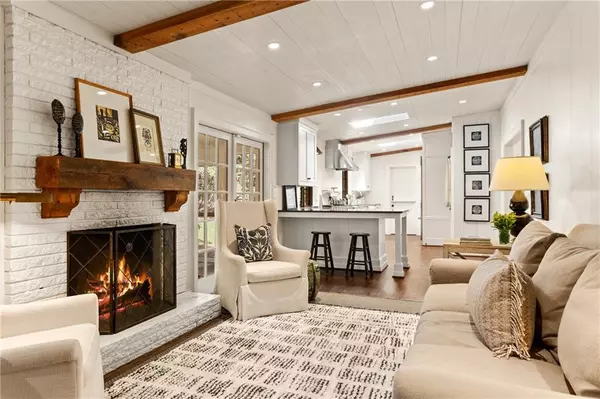For more information regarding the value of a property, please contact us for a free consultation.
2220 Randolph CT NE Atlanta, GA 30345
Want to know what your home might be worth? Contact us for a FREE valuation!

Our team is ready to help you sell your home for the highest possible price ASAP
Key Details
Sold Price $625,000
Property Type Single Family Home
Sub Type Single Family Residence
Listing Status Sold
Purchase Type For Sale
Square Footage 2,327 sqft
Price per Sqft $268
Subdivision Randolph Estates
MLS Listing ID 6857594
Sold Date 04/29/21
Style Ranch
Bedrooms 4
Full Baths 3
Construction Status Resale
HOA Y/N No
Originating Board FMLS API
Year Built 1963
Annual Tax Amount $4,084
Tax Year 2020
Lot Size 0.500 Acres
Acres 0.5
Property Sub-Type Single Family Residence
Property Description
This stunning home is the result of a meticulous down-to-the studs renovation completed in 2010. Thoughtful planning and attention to detail preserved the period charm while incorporating details and finishes that satisfy the demands of today's lifestyle and aesthetic and affords the new homeowner with a home that is effectively only just over a decade old. The gorgeous, white kitchen is flooded with light thanks to two large skylights and twin iron casement windows and features to-the-ceiling, soft-close, custom cabinets including paneled dishwasher & integrated trash; and recycling; stainless steel appliances including double ovens, new Bosch dishwasher & a 6-burner gas cooktop with pot-filler and range hood; gleaming marble countertops; and a large breakfast bar. Accessed through a Dutch door, the adjacent mudroom is the perfect drop zone or dedicated space for the family pet. The rustic beam and shiplap accents and the raised ceiling continue from the kitchen into the fireside family room and highlight the open concept plan. The screened porch expands the living space outdoors and can be used almost year round. The owner's suite features a walk-in closet and large bathroom including a 60' double vanity with great storage as well as a built-in makeup station, both topped with brand new quartz countertops. Two secondary bedrooms share an updated bathroom with walk-in shower. The tremendous offerings of this charming home continue in the finished basement where you'll find a large, well-lit bonus room, true 4th bedroom and third bathroom plus great storage. Situated on a half acre on a quiet cul-de-sac, this home also offers private front and back yards perfect for play or gardening and provides easy access to shopping, dining, 285 and I-85.
Location
State GA
County Dekalb
Area 52 - Dekalb-West
Lake Name None
Rooms
Bedroom Description Master on Main
Other Rooms None
Basement Daylight, Exterior Entry, Finished, Finished Bath, Interior Entry
Main Level Bedrooms 3
Dining Room Open Concept
Interior
Interior Features Beamed Ceilings, Double Vanity, Entrance Foyer
Heating Central, Natural Gas
Cooling Central Air
Flooring Hardwood
Fireplaces Number 1
Fireplaces Type Family Room, Masonry
Window Features Insulated Windows, Plantation Shutters
Appliance Dishwasher, Disposal, Double Oven, Gas Cooktop, Gas Water Heater, Range Hood
Laundry In Basement, Laundry Room, Mud Room
Exterior
Exterior Feature Garden, Private Yard
Parking Features Attached, Garage, Garage Door Opener, Garage Faces Side, Kitchen Level
Garage Spaces 2.0
Fence Back Yard
Pool None
Community Features Street Lights
Utilities Available Cable Available, Electricity Available, Natural Gas Available, Phone Available, Sewer Available, Water Available
View Other
Roof Type Composition
Street Surface Asphalt
Accessibility None
Handicap Access None
Porch Front Porch, Screened
Total Parking Spaces 2
Building
Lot Description Back Yard, Cul-De-Sac, Front Yard, Level, Private
Story One
Sewer Public Sewer
Water Public
Architectural Style Ranch
Level or Stories One
Structure Type Brick 4 Sides
New Construction No
Construction Status Resale
Schools
Elementary Schools Henderson Mill
Middle Schools Henderson - Dekalb
High Schools Lakeside - Dekalb
Others
Senior Community no
Restrictions false
Tax ID 18 208 01 045
Special Listing Condition None
Read Less

Bought with PalmerHouse Properties



