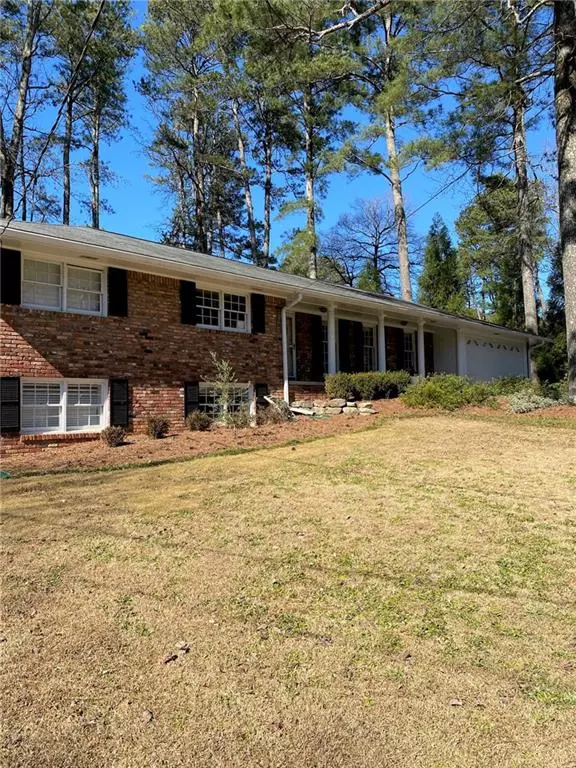For more information regarding the value of a property, please contact us for a free consultation.
3084 McCully DR NE Atlanta, GA 30345
Want to know what your home might be worth? Contact us for a FREE valuation!

Our team is ready to help you sell your home for the highest possible price ASAP
Key Details
Sold Price $505,000
Property Type Single Family Home
Sub Type Single Family Residence
Listing Status Sold
Purchase Type For Sale
Square Footage 1,764 sqft
Price per Sqft $286
Subdivision Randolph Estates
MLS Listing ID 6846400
Sold Date 03/26/21
Style Ranch
Bedrooms 4
Full Baths 3
Construction Status Resale
HOA Y/N No
Originating Board FMLS API
Year Built 1962
Annual Tax Amount $6,300
Tax Year 2020
Lot Size 0.400 Acres
Acres 0.4
Property Sub-Type Single Family Residence
Property Description
Renovated Ranch on a basement in highly sought after Randolph Estates. From the rocking chair front entry you will be welcomed by the first of the living spaces straight into the heart of the homes Kitchen with granite, bar counter seating and casual eat-in dining perfect for everyday. Enjoy the fireside Keeping Room which is nestled alongside of the wonderful, screened porch that overlooks a private, fenced, tree lined yard that can be enjoyed year round. The primary suite has an updated bathroom with modern touches and sits opposite of the two secondary bedrooms along with a renovated, shared bathroom. Finished basement with full bath is ready for entertaining, play or multi-generational living with its separate interior and exterior entrance. There are many special touches to include hardwoods, laundry room, Custom Built-In Nooks, Ample Storage and a two car garage. This home is move-in ready and is waiting for you to call this your own. Easy Access to work, play and live lifestyle. House is minutes to Twin Lakes Swim and Tennis Club, Parks, Restaurants, Shopping and Schools. Located close to Downtown Decatur, Emory, Buckhead, & Brookhaven, Ponce City Market and everything Atlanta. More Photos Up Soon!
Location
State GA
County Dekalb
Area 52 - Dekalb-West
Lake Name None
Rooms
Bedroom Description Master on Main, Split Bedroom Plan
Other Rooms None
Basement Exterior Entry, Finished, Finished Bath, Interior Entry
Main Level Bedrooms 3
Dining Room Open Concept, Separate Dining Room
Interior
Interior Features High Ceilings 9 ft Lower, High Ceilings 9 ft Main, High Speed Internet, Permanent Attic Stairs
Heating Central, Forced Air
Cooling Central Air, Zoned
Flooring Hardwood, Sustainable
Fireplaces Number 1
Fireplaces Type Family Room, Gas Log
Window Features Shutters
Appliance Dishwasher, Gas Range, Gas Water Heater
Laundry Laundry Room, Main Level
Exterior
Exterior Feature Garden, Private Yard, Rain Barrel/Cistern(s), Other
Parking Features Garage, Garage Door Opener
Garage Spaces 2.0
Fence Back Yard, Fenced
Pool None
Community Features None
Utilities Available Cable Available, Electricity Available, Natural Gas Available, Phone Available, Sewer Available, Water Available
Waterfront Description None
View City
Roof Type Composition
Street Surface Paved
Accessibility None
Handicap Access None
Porch Covered, Enclosed, Screened
Total Parking Spaces 2
Building
Lot Description Front Yard, Landscaped, Level, Private, Other
Story Two
Sewer Public Sewer
Water Public
Architectural Style Ranch
Level or Stories Two
Structure Type Brick 4 Sides
New Construction No
Construction Status Resale
Schools
Elementary Schools Henderson Mill
Middle Schools Henderson - Dekalb
High Schools Lakeside - Dekalb
Others
Senior Community no
Restrictions false
Tax ID 18 208 15 011
Ownership Fee Simple
Financing no
Special Listing Condition None
Read Less

Bought with Keller Knapp, Inc.

