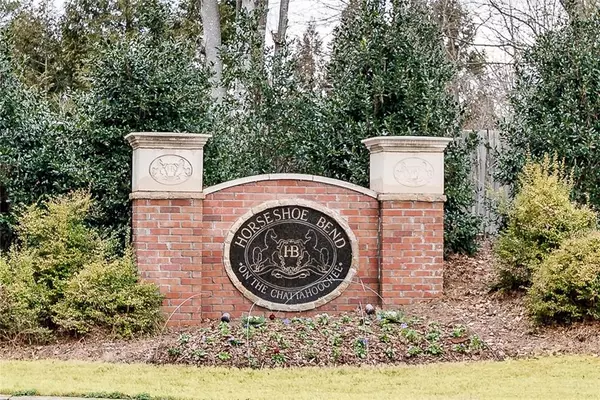For more information regarding the value of a property, please contact us for a free consultation.
235 Back Tee CT Roswell, GA 30076
Want to know what your home might be worth? Contact us for a FREE valuation!

Our team is ready to help you sell your home for the highest possible price ASAP
Key Details
Sold Price $565,000
Property Type Single Family Home
Sub Type Single Family Residence
Listing Status Sold
Purchase Type For Sale
Square Footage 3,600 sqft
Price per Sqft $156
Subdivision Horseshoe Bend
MLS Listing ID 6829255
Sold Date 03/09/21
Style Ranch
Bedrooms 4
Full Baths 3
Construction Status Resale
HOA Fees $500
HOA Y/N Yes
Originating Board FMLS API
Year Built 1980
Annual Tax Amount $4,768
Tax Year 2020
Lot Size 0.407 Acres
Acres 0.4071
Property Description
Beautiful hard to find Ranch Horseshoe Bend Home located in the desirable section of Riverlinks! This charming cul-de-sac home has desirable master on the main with 2 walk in closets, updated bathroom, Oversized Family room with gorgeous wood beams, updated double pane windows & R60 Attic insulation, Large white cabinet kitchen with eat in breakfast area opens up into beautiful sunroom & large deck overlooking the Golf Course and brand new landscaped extra large leveled private backyard with new Zeon Zoysia grass and a 5 zone irrigation system! Go downstairs to the day-light terrace level with an oversized bedroom, full bath, another large living room with gas fireplace, wet bar & private office that has both an exterior & interior private entry. TONS of extra Storage space. Horseshoe Bend is an active neighborhood that boasts beautiful lakes & walking trails and a private Country Club with a 18 hole golf course located on the Chattahoochee River, 3 swimming pools, 14 tennis courts, restaurant and club house.
Professional Photos Coming soon!
Location
State GA
County Fulton
Area 14 - Fulton North
Lake Name None
Rooms
Bedroom Description Master on Main
Other Rooms None
Basement Exterior Entry, Finished, Finished Bath, Interior Entry
Main Level Bedrooms 3
Dining Room Open Concept, Separate Dining Room
Interior
Interior Features Beamed Ceilings, Double Vanity, Entrance Foyer, High Speed Internet, His and Hers Closets, Walk-In Closet(s), Wet Bar
Heating Forced Air, Natural Gas
Cooling Attic Fan, Central Air
Flooring Carpet, Ceramic Tile, Hardwood
Fireplaces Number 2
Fireplaces Type Basement, Gas Log, Glass Doors, Living Room
Window Features Skylight(s)
Appliance Dishwasher, Disposal, Double Oven, Gas Cooktop, Tankless Water Heater, Other
Laundry Laundry Room, Main Level
Exterior
Exterior Feature Courtyard, Private Front Entry, Private Rear Entry, Private Yard, Rear Stairs
Garage Driveway, Garage, Garage Door Opener, Garage Faces Side, Kitchen Level, Level Driveway
Garage Spaces 2.0
Fence Fenced, Wood
Pool None
Community Features Country Club, Fishing, Golf, Homeowners Assoc, Lake, Near Schools, Near Shopping, Near Trails/Greenway, Street Lights, Swim Team, Tennis Court(s)
Utilities Available Cable Available, Electricity Available, Natural Gas Available, Phone Available, Sewer Available, Underground Utilities, Water Available
Waterfront Description None
View Golf Course
Roof Type Shingle, Wood
Street Surface Paved
Accessibility None
Handicap Access None
Porch Deck
Total Parking Spaces 2
Building
Lot Description Back Yard, Cul-De-Sac, Level, On Golf Course, Private
Story One
Sewer Public Sewer
Water Public
Architectural Style Ranch
Level or Stories One
Structure Type Cedar, Stone
New Construction No
Construction Status Resale
Schools
Elementary Schools River Eves
Middle Schools Holcomb Bridge
High Schools Centennial
Others
HOA Fee Include Maintenance Grounds
Senior Community no
Restrictions false
Tax ID 12 296207770024
Special Listing Condition None
Read Less

Bought with Golley Realty Group
GET MORE INFORMATION




