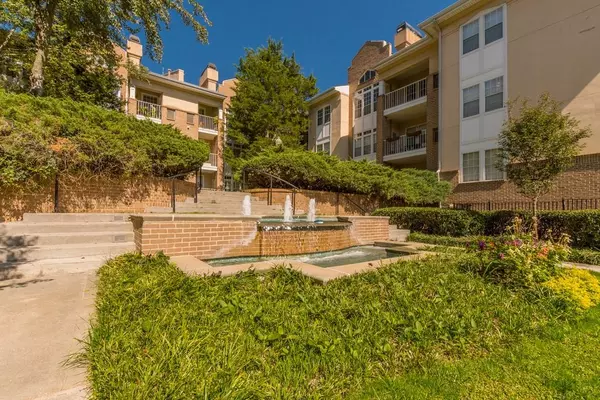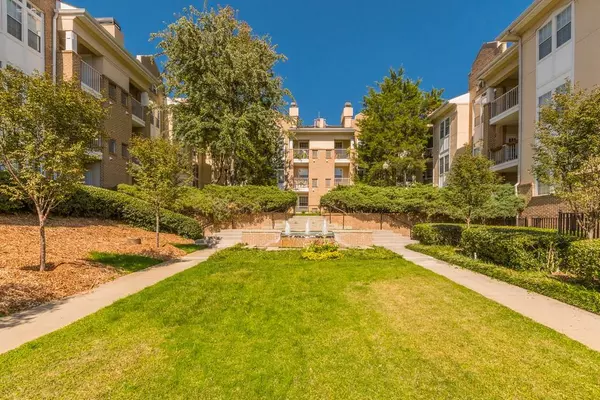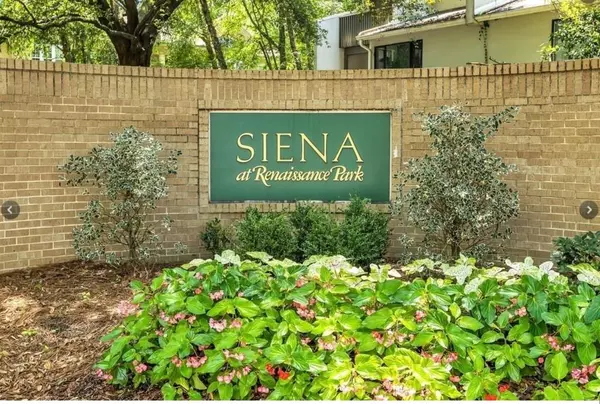For more information regarding the value of a property, please contact us for a free consultation.
220 Renaissance Pkwy NE #1220 Atlanta, GA 30308
Want to know what your home might be worth? Contact us for a FREE valuation!

Our team is ready to help you sell your home for the highest possible price ASAP
Key Details
Sold Price $189,900
Property Type Condo
Sub Type Condominium
Listing Status Sold
Purchase Type For Sale
Square Footage 881 sqft
Price per Sqft $215
Subdivision Siena At Renaissance Park
MLS Listing ID 6781529
Sold Date 03/24/21
Style European, Mid-Rise (up to 5 stories), Traditional
Bedrooms 1
Full Baths 1
Construction Status Resale
HOA Fees $458
HOA Y/N Yes
Originating Board FMLS API
Year Built 1990
Annual Tax Amount $3,047
Tax Year 2019
Property Description
Looking for a fantastic investment opportunity? Well, look no more! The condo is move-in ready and would make an ideal home or rental. This is Old Fourth Ward at its best! Siena at Renaissance is a gated, private and nicely appointed community. The condo is a beautifully renovated, open concept, 1 bedroom with a den and 1 bath. It features newly installed wood floors, fresh paint, new hardware and stainless appliances as well as a clothes washer/dryer. The cozy rear balcony overlooks lush landscaping with scant views of the saltwater swimming pool. There is also a deeded and assigned covered parking space. Along with the pool there is also a fitness center. Tennis courts and baseball fields are located in Central Park, just across the street. One of the fantastic aspects of in-town living is being within walking distance of numerous attractions; the Fox Theatre, Piedmont Park, Beltline, restaurants, boutiques and MARTA are but a few. It's a great neighborhood and one you'll love to call home! Rentals welcome.
Location
State GA
County Fulton
Area 22 - Atlanta North
Lake Name None
Rooms
Bedroom Description Master on Main
Other Rooms None
Basement None
Main Level Bedrooms 1
Dining Room Separate Dining Room
Interior
Interior Features High Ceilings 9 ft Main, High Speed Internet, Elevator, Other, Tray Ceiling(s), Walk-In Closet(s)
Heating Central, Forced Air, Natural Gas
Cooling Central Air
Flooring Ceramic Tile, Hardwood
Fireplaces Number 1
Fireplaces Type Double Sided, Factory Built, Living Room
Window Features Insulated Windows
Appliance Dishwasher, Dryer, Disposal, Refrigerator, Gas Range, Gas Water Heater, Microwave, Self Cleaning Oven, Washer
Laundry In Kitchen, Laundry Room
Exterior
Exterior Feature Gas Grill, Private Front Entry, Balcony
Parking Features Assigned, Covered, Garage
Garage Spaces 1.0
Fence None
Pool None
Community Features Near Beltline, Gated, Homeowners Assoc, Public Transportation, Near Trails/Greenway, Park, Fitness Center, Pool, Street Lights, Near Marta, Near Schools, Near Shopping
Utilities Available Cable Available, Electricity Available, Natural Gas Available, Phone Available, Sewer Available, Underground Utilities, Water Available
Waterfront Description None
View City
Roof Type Shingle
Street Surface Paved
Accessibility None
Handicap Access None
Porch Rear Porch
Total Parking Spaces 1
Building
Lot Description Level, Landscaped
Story One
Sewer Public Sewer
Water Public
Architectural Style European, Mid-Rise (up to 5 stories), Traditional
Level or Stories One
Structure Type Brick 4 Sides
New Construction No
Construction Status Resale
Schools
Elementary Schools Hope-Hill
Middle Schools David T Howard
High Schools Grady
Others
HOA Fee Include Insurance, Maintenance Structure, Trash, Maintenance Grounds, Pest Control, Reserve Fund, Sewer, Termite, Water
Senior Community no
Restrictions true
Tax ID 14 005000130930
Ownership Condominium
Financing no
Special Listing Condition None
Read Less

Bought with Keller Williams Buckhead
GET MORE INFORMATION




