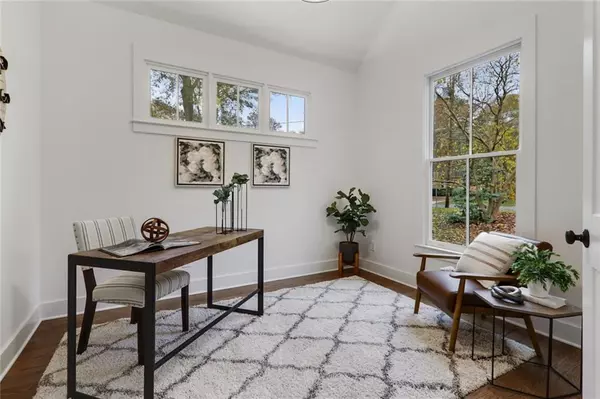For more information regarding the value of a property, please contact us for a free consultation.
2306 Brengare DR Decatur, GA 30033
Want to know what your home might be worth? Contact us for a FREE valuation!

Our team is ready to help you sell your home for the highest possible price ASAP
Key Details
Sold Price $765,000
Property Type Single Family Home
Sub Type Single Family Residence
Listing Status Sold
Purchase Type For Sale
Square Footage 2,780 sqft
Price per Sqft $275
Subdivision Medlock Park / Norwood Heights
MLS Listing ID 6799826
Sold Date 01/13/21
Style Farmhouse
Bedrooms 4
Full Baths 2
Half Baths 1
Construction Status New Construction
HOA Y/N No
Originating Board FMLS API
Year Built 2020
Annual Tax Amount $4,733
Tax Year 2019
Lot Size 8,712 Sqft
Acres 0.2
Property Description
New Custom Quality Construction in Medlock Park! Modern Farmhouse with open concept floor plan, hardwood floors throughout, fireside family room opens to large rear covered porch, kitchen w/ quartz counters, large island, Kitchen-Aid stainless appliances, huge walk-in pantry w/ wine cooler, mudroom with bench, 1st floor office, shiplap details, Master with cathedral ceilings, bath w/ double vanity, freestanding soaking tub, separate shower, huge walk-in closet with built-ins, custom lighting, and tile, 2 car garage with workshop, front porch with metal roof. This house was built by one of the areas well know custom builders that has a reputation for building a high quality home. With many hidden features such as 90% efficient HVAC units, solid concrete poured foundation, Quality framing materials, Tank-less gas water heater with recirculating pump, and much more. There is much attention paid to the quality of the craftsmanship in this house.
Location
State GA
County Dekalb
Area 52 - Dekalb-West
Lake Name None
Rooms
Bedroom Description Oversized Master
Other Rooms None
Basement Crawl Space
Dining Room Open Concept, Separate Dining Room
Interior
Interior Features Cathedral Ceiling(s), Disappearing Attic Stairs, Double Vanity, Entrance Foyer, Entrance Foyer 2 Story, High Ceilings 9 ft Lower, Walk-In Closet(s)
Heating Central, Forced Air, Natural Gas
Cooling Central Air
Flooring Ceramic Tile, Hardwood
Fireplaces Number 1
Fireplaces Type Gas Log, Gas Starter, Glass Doors
Window Features Insulated Windows
Appliance Dishwasher, Disposal, Electric Oven, Gas Cooktop, Microwave, Range Hood, Refrigerator, Tankless Water Heater
Laundry Laundry Room, Main Level
Exterior
Exterior Feature Private Yard
Parking Features Driveway, Garage
Garage Spaces 2.0
Fence Back Yard, Wood
Pool None
Community Features None
Utilities Available Cable Available, Electricity Available, Natural Gas Available, Phone Available
Waterfront Description None
View Other
Roof Type Composition
Street Surface Asphalt
Accessibility None
Handicap Access None
Porch Covered, Rear Porch
Total Parking Spaces 2
Building
Lot Description Back Yard, Front Yard, Landscaped
Story Two
Sewer Public Sewer
Water Public
Architectural Style Farmhouse
Level or Stories Two
New Construction No
Construction Status New Construction
Schools
Elementary Schools Fernbank
Middle Schools Druid Hills
High Schools Druid Hills
Others
Senior Community no
Restrictions false
Tax ID 18 061 08 026
Special Listing Condition None
Read Less

Bought with Atlanta Fine Homes Sotheby's International
GET MORE INFORMATION




