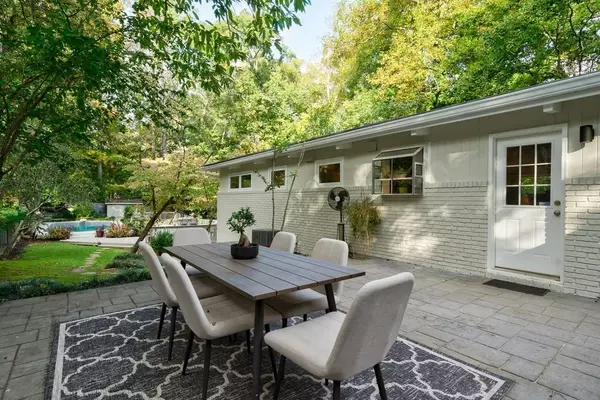For more information regarding the value of a property, please contact us for a free consultation.
2741 Cove CIR NE Brookhaven, GA 30319
Want to know what your home might be worth? Contact us for a FREE valuation!

Our team is ready to help you sell your home for the highest possible price ASAP
Key Details
Sold Price $550,000
Property Type Single Family Home
Sub Type Single Family Residence
Listing Status Sold
Purchase Type For Sale
Square Footage 2,120 sqft
Price per Sqft $259
Subdivision Drew Valley
MLS Listing ID 6799650
Sold Date 02/22/21
Style Bungalow, Contemporary/Modern
Bedrooms 3
Full Baths 1
Half Baths 1
Construction Status Resale
HOA Y/N No
Originating Board FMLS API
Year Built 1955
Annual Tax Amount $4,046
Tax Year 2019
Lot Size 0.600 Acres
Acres 0.6
Property Description
Located in the highly sought-after Ashford Park Elementary School district and situated on a 0.6+/- acre lot, this Midcentury Modern home dazzles with original, unique flair inside and out. Diffused light streams through the opaque glass of the new glass-and-steel front door. Typical to the style, a vaulted ceiling with wooden beam details give way to an open floor plan with refinished hardwood floors, a floor-to-ceiling masonry fireplace and all-new light fixtures. The interior and exterior of the home have been freshly painted. Three expansive windows in the family room allow sunlight to flood the home, all the while providing a verdant view of the surrounding trees. The living room flows into the cozy kitchen, which features a breakfast area, warm wooded cabinetry, stainless steel appliances, a garden window above the sink, a travertine tile backsplash, exotic granite counters and terracotta tile floors. Additionally, a convenient patio off the kitchen is perfect for hosting summer barbecues or dining al fresco under the stars. Entertain on the fully furnished terrace level, complete with a fireside family room, a billiard room and a separate game room and bar area. The terrace level also provides access to the lower-level patio as well as the newly lined and refreshing pool and an enormous deck. Fenced with a manicured lawn, the backyard provides plenty of space for play. The property offers plenty of room for future expansion without sacrificing outdoor space. Enjoy living close to shopping, restaurants and interstates – all while savoring the lush, wooded, and private surroundings.
Mid-Century Modern appeal, paired with an amazing location and a pool, is truly a rare find in Brookhaven’s sought-after Drew Valley. Welcome home!
Location
State GA
County Dekalb
Area 51 - Dekalb-West
Lake Name None
Rooms
Bedroom Description Master on Main
Other Rooms Outbuilding, Pool House, Shed(s)
Basement Daylight, Exterior Entry, Finished, Full
Main Level Bedrooms 3
Dining Room Open Concept
Interior
Interior Features Beamed Ceilings, Double Vanity, High Speed Internet
Heating Forced Air, Natural Gas
Cooling Ceiling Fan(s), Central Air
Flooring Ceramic Tile, Hardwood
Fireplaces Number 2
Fireplaces Type Basement, Great Room
Window Features None
Appliance Dishwasher, Gas Range, Gas Water Heater, Microwave, Refrigerator, Self Cleaning Oven
Laundry In Hall, Laundry Room, Main Level
Exterior
Exterior Feature Garden, Private Yard, Rear Stairs, Other
Garage Driveway, Kitchen Level, Level Driveway
Fence Back Yard, Fenced, Wood
Pool In Ground
Community Features Near Beltline, Near Marta, Near Schools, Near Shopping, Park, Street Lights
Utilities Available Cable Available, Electricity Available, Natural Gas Available, Phone Available, Sewer Available, Water Available
Waterfront Description None
View Other
Roof Type Composition, Shingle
Street Surface Asphalt
Accessibility None
Handicap Access None
Porch Deck, Patio
Total Parking Spaces 2
Private Pool true
Building
Lot Description Back Yard, Front Yard, Landscaped, Level, Private, Other
Story Two
Sewer Public Sewer
Water Public
Architectural Style Bungalow, Contemporary/Modern
Level or Stories Two
Structure Type Brick 4 Sides
New Construction No
Construction Status Resale
Schools
Elementary Schools Ashford Park
Middle Schools Chamblee
High Schools Chamblee Charter
Others
Senior Community no
Restrictions false
Tax ID 18 236 12 014
Ownership Fee Simple
Financing no
Special Listing Condition None
Read Less

Bought with Atlanta Fine Homes Sotheby's International
GET MORE INFORMATION




