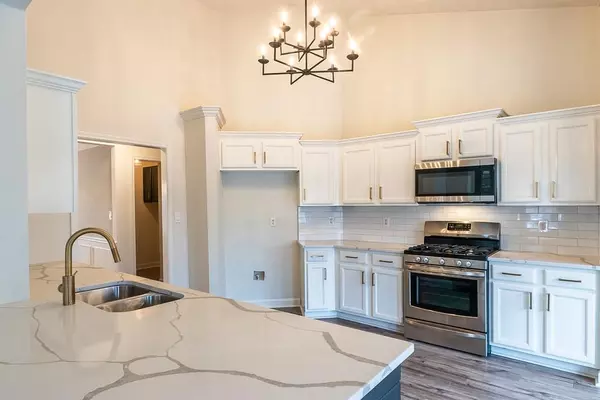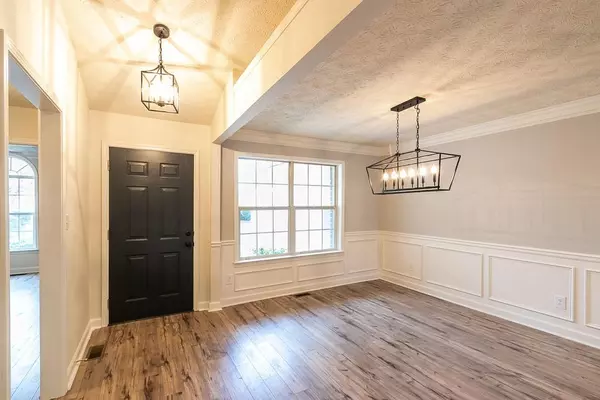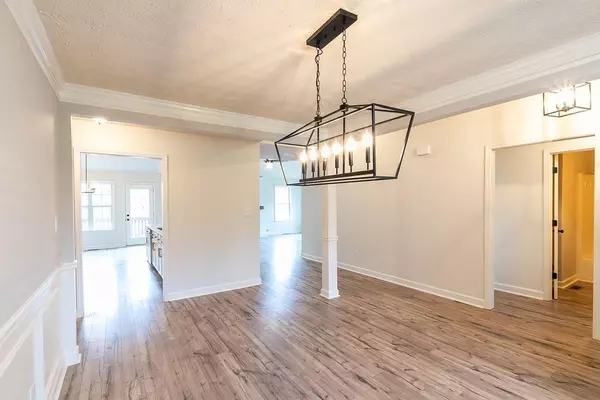For more information regarding the value of a property, please contact us for a free consultation.
4606 Duane DR Buford, GA 30519
Want to know what your home might be worth? Contact us for a FREE valuation!

Our team is ready to help you sell your home for the highest possible price ASAP
Key Details
Sold Price $325,000
Property Type Single Family Home
Sub Type Single Family Residence
Listing Status Sold
Purchase Type For Sale
Square Footage 1,942 sqft
Price per Sqft $167
Subdivision Weatherstone Park
MLS Listing ID 6814345
Sold Date 12/31/20
Style Ranch
Bedrooms 3
Full Baths 2
Construction Status Resale
HOA Fees $500
HOA Y/N Yes
Originating Board FMLS API
Year Built 1999
Annual Tax Amount $4,076
Tax Year 2018
Lot Size 0.780 Acres
Acres 0.78
Property Sub-Type Single Family Residence
Property Description
Take a walk through this absolutely stunning ranch home in sought after Mill Creek School district. This adorable home has been renovated top to bottom leaving nothing untouched. Completely move in ready with updated paint colors, new appliances, new floors, new countertops and more. Completely open floorplan allows you to entertain in this show stopping kitchen all while talking to guests at the bar and in the living room. Back deck over looks the over half an acre lot with mature trees. Walk in to the Master spacious master bedroom and continue in to the huge walk in closet and absolutely breath taking master en suite. This master en suite bath is right out of a magazine plus additional closet space with a linen closet. The basement is completely ready to be finished out with plumbing run for a bathroom and separate HVAC unit. Make this your home in time for the holidays!
Location
State GA
County Gwinnett
Area 62 - Gwinnett County
Lake Name None
Rooms
Bedroom Description Master on Main
Other Rooms None
Basement Bath/Stubbed, Daylight, Exterior Entry, Interior Entry, Unfinished
Main Level Bedrooms 3
Dining Room Seats 12+, Separate Dining Room
Interior
Interior Features Bookcases, Double Vanity, High Speed Internet, Entrance Foyer, Tray Ceiling(s), Walk-In Closet(s)
Heating Forced Air
Cooling Ceiling Fan(s), Central Air
Flooring Ceramic Tile
Fireplaces Number 1
Fireplaces Type Family Room, Great Room
Window Features None
Appliance Dishwasher, Disposal, Gas Range, Microwave
Laundry Mud Room
Exterior
Exterior Feature Private Yard, Private Front Entry, Private Rear Entry
Parking Features Attached, Garage Door Opener, Driveway, Garage, Kitchen Level, Level Driveway, Garage Faces Side
Garage Spaces 2.0
Fence None
Pool None
Community Features Homeowners Assoc, Pool, Tennis Court(s)
Utilities Available None
Waterfront Description None
View Other
Roof Type Composition
Street Surface Paved
Accessibility None
Handicap Access None
Porch None
Total Parking Spaces 2
Building
Lot Description Back Yard, Corner Lot, Level
Story One and One Half
Sewer Septic Tank
Water Public
Architectural Style Ranch
Level or Stories One and One Half
Structure Type Brick Front, Vinyl Siding
New Construction No
Construction Status Resale
Schools
Elementary Schools Duncan Creek
Middle Schools Osborne
High Schools Mill Creek
Others
Senior Community no
Restrictions true
Tax ID R3007D019
Special Listing Condition None
Read Less

Bought with Keller Williams Realty Community Partners



