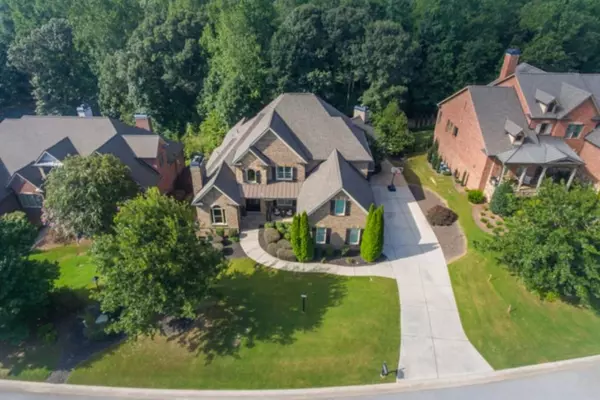For more information regarding the value of a property, please contact us for a free consultation.
4722 Deer Creek CT Flowery Branch, GA 30542
Want to know what your home might be worth? Contact us for a FREE valuation!

Our team is ready to help you sell your home for the highest possible price ASAP
Key Details
Sold Price $755,000
Property Type Single Family Home
Sub Type Single Family Residence
Listing Status Sold
Purchase Type For Sale
Square Footage 8,175 sqft
Price per Sqft $92
Subdivision Quailwood
MLS Listing ID 6777123
Sold Date 02/11/21
Style Craftsman, Traditional
Bedrooms 5
Full Baths 4
Half Baths 2
Construction Status Resale
HOA Fees $650
HOA Y/N Yes
Originating Board FMLS API
Year Built 2006
Annual Tax Amount $7,141
Tax Year 2019
Lot Size 0.830 Acres
Acres 0.83
Property Description
Rare opportunity to live in the one of a kind Quailwood - executive, custom 4 sided brick homes on acre lots! Upon entering you will be amazed at the attention to detail with 15k wroght iron front doors with operable glass panels, superior moldings, coffered ceilings, rope lighting in tray ceilings, hardwood flooring, open floor plan and simple put "pure luxury". Dream chef kitchen recently updated boasting gourmet stainless steal smart appliances, including 6 burner stove, progammable blue tooth oven with easy slide shelves and steam functionality. New quartz countertops, waterfall island and new white cabinets. Open floor plan allows views to keepingom with stacked stone fplc. Master suite on main, over sized dining room, exec. office and mudroom delight. Upstairs boasts 3 huge bedrooms with bonus room and 2 full baths. Finished basement includes upscale kitchen (even ice maker), dining area, living room, craft room, game room and fully appointed theater room including theater chairs, projector, screen, receiver and speaker system. Pool/ping pong table stays! The private back yard is an entertainers dream with trex deck, rock patio kitchen, green egg, power burner for fried turkeys and low country boils, and outdoor fireplace. Perfect for a pool. Over 60k worth of upgrades have just been completed - freshly painted interior, all new light fixtures, smart home devices (thermostat, lights), solar shades and rollups throughout, most bathroom cabinets refaced, and new flooring in basement bedroom. Speaker system throughout the home! This maticulously maintained home is a must see!!! Free one year repair/retreat termite bond in buyers name starting on closing date! Close to 985, 85, Mall of GA
Location
State GA
County Hall
Area 265 - Hall County
Lake Name None
Rooms
Bedroom Description Master on Main, Oversized Master
Other Rooms Outdoor Kitchen
Basement Bath/Stubbed, Daylight, Exterior Entry, Finished, Full, Interior Entry
Main Level Bedrooms 1
Dining Room Seats 12+, Separate Dining Room
Interior
Interior Features Beamed Ceilings, Bookcases, Cathedral Ceiling(s), Coffered Ceiling(s), Disappearing Attic Stairs, Entrance Foyer 2 Story, High Ceilings 9 ft Lower, High Ceilings 10 ft Main, Smart Home, Tray Ceiling(s), Walk-In Closet(s), Wet Bar
Heating Central, Forced Air, Natural Gas
Cooling Ceiling Fan(s), Central Air, Zoned
Flooring Ceramic Tile, Hardwood, Other
Fireplaces Number 2
Fireplaces Type Keeping Room, Outside
Window Features Insulated Windows
Appliance Dishwasher, Disposal, Double Oven, Gas Cooktop, Microwave, Refrigerator
Laundry Laundry Room, Main Level
Exterior
Exterior Feature Gas Grill, Private Front Entry, Private Rear Entry, Private Yard, Other
Parking Features Attached, Driveway, Garage, Garage Door Opener, Garage Faces Side, Kitchen Level, Level Driveway
Garage Spaces 3.0
Fence None
Pool None
Community Features Clubhouse, Homeowners Assoc, Near Schools, Near Shopping, Street Lights
Utilities Available Cable Available, Electricity Available, Natural Gas Available, Phone Available, Sewer Available, Underground Utilities, Water Available
Waterfront Description None
View Other
Roof Type Composition
Street Surface Paved
Accessibility None
Handicap Access None
Porch Deck, Front Porch, Patio
Total Parking Spaces 3
Building
Lot Description Back Yard, Front Yard, Landscaped, Level, Private
Story Two
Sewer Septic Tank
Water Public
Architectural Style Craftsman, Traditional
Level or Stories Two
Structure Type Brick 4 Sides
New Construction No
Construction Status Resale
Schools
Elementary Schools Martin
Middle Schools C.W. Davis
High Schools Flowery Branch
Others
HOA Fee Include Maintenance Grounds, Swim/Tennis
Senior Community no
Restrictions true
Tax ID 15044 000163
Ownership Fee Simple
Financing no
Special Listing Condition None
Read Less

Bought with PalmerHouse Properties
GET MORE INFORMATION




