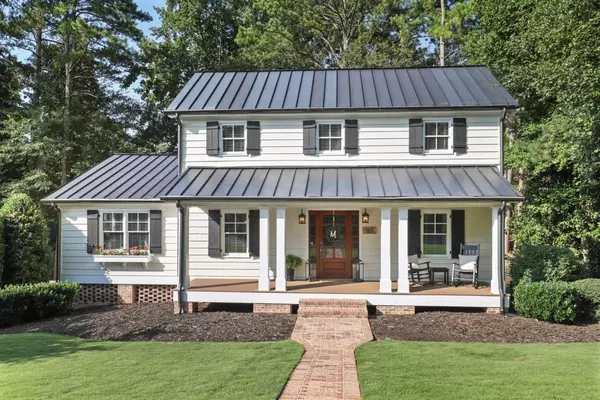For more information regarding the value of a property, please contact us for a free consultation.
165 Boxelder LN Roswell, GA 30076
Want to know what your home might be worth? Contact us for a FREE valuation!

Our team is ready to help you sell your home for the highest possible price ASAP
Key Details
Sold Price $505,000
Property Type Single Family Home
Sub Type Single Family Residence
Listing Status Sold
Purchase Type For Sale
Square Footage 2,825 sqft
Price per Sqft $178
Subdivision Horseshoe Bend
MLS Listing ID 6765647
Sold Date 09/21/20
Style Farmhouse, Traditional
Bedrooms 4
Full Baths 3
Half Baths 1
Construction Status Resale
HOA Fees $500
HOA Y/N Yes
Originating Board FMLS API
Year Built 1978
Annual Tax Amount $3,336
Tax Year 2019
Lot Size 0.323 Acres
Acres 0.323
Property Description
Don't miss this opportunity to live on one of the most unique streets in Horseshoe Bend! This adorable Urban Farmhouse boasts a rocking chair front porch, sun soaked rooms, wood floors throughout, white kitchen cabinets with stainless appliances and a massive island. The fireside family room has shiplap walls and new Pella sliding doors out to the expansive deck. The finished terrace level has a custom bar for entertaining, large windows and Plantation Shutters and easy access to the flat fenced in backyard. Horseshoe Bend is an active community w/ over 1200 homes, two lakes, walking trails and the Tom Harris Meadow. Horseshoe Bend Country Club features a championship golf course that runs along the banks of the Chattahoochee River, and an award winning swim/tennis center with 3 pools and 14 tennis courts with both clay and hard courts. Private memberships at different levels are available. Agent lives in the neighborhood and happy to put your client in touch with club management.
Location
State GA
County Fulton
Area 14 - Fulton North
Lake Name None
Rooms
Bedroom Description Master on Main, Split Bedroom Plan
Other Rooms None
Basement Bath/Stubbed, Daylight, Exterior Entry, Finished Bath
Main Level Bedrooms 1
Dining Room Open Concept
Interior
Interior Features Entrance Foyer, Tray Ceiling(s), Walk-In Closet(s)
Heating Natural Gas
Cooling Ceiling Fan(s), Central Air
Flooring Hardwood
Fireplaces Number 1
Fireplaces Type Family Room, Gas Log, Gas Starter
Window Features None
Appliance Dishwasher, Disposal, Gas Cooktop, Microwave, Refrigerator, Self Cleaning Oven
Laundry In Basement, Mud Room
Exterior
Exterior Feature Private Yard
Garage Detached, Garage, Garage Door Opener
Garage Spaces 2.0
Fence Fenced
Pool None
Community Features Clubhouse, Community Dock, Country Club, Fishing, Golf, Homeowners Assoc, Lake, Near Schools, Near Shopping, Swim Team, Tennis Court(s)
Utilities Available Cable Available, Electricity Available, Natural Gas Available, Phone Available, Sewer Available, Underground Utilities, Water Available
Waterfront Description None
View Other
Roof Type Metal
Street Surface Asphalt
Accessibility None
Handicap Access None
Porch Deck, Front Porch
Total Parking Spaces 2
Building
Lot Description Back Yard, Cul-De-Sac, Front Yard, Level
Story Three Or More
Sewer Public Sewer
Water Public
Architectural Style Farmhouse, Traditional
Level or Stories Three Or More
Structure Type Cedar
New Construction No
Construction Status Resale
Schools
Elementary Schools River Eves
Middle Schools Holcomb Bridge
High Schools Centennial
Others
HOA Fee Include Maintenance Grounds, Security
Senior Community no
Restrictions false
Tax ID 12 280207280473
Ownership Fee Simple
Financing no
Special Listing Condition None
Read Less

Bought with Keller Williams Realty Peachtree Rd.
GET MORE INFORMATION




