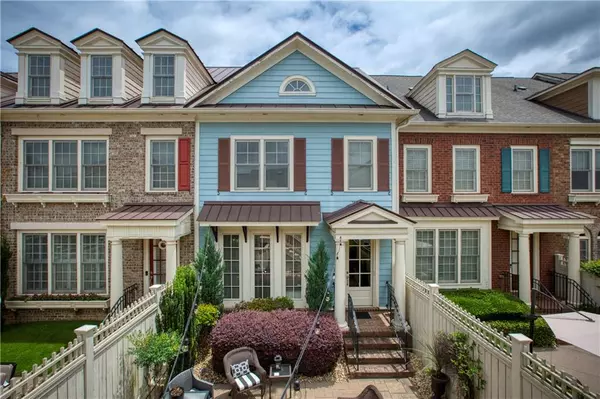For more information regarding the value of a property, please contact us for a free consultation.
6142 Holly Park LN SE #154 Mableton, GA 30126
Want to know what your home might be worth? Contact us for a FREE valuation!

Our team is ready to help you sell your home for the highest possible price ASAP
Key Details
Sold Price $343,000
Property Type Condo
Sub Type Condominium
Listing Status Sold
Purchase Type For Sale
Square Footage 3,003 sqft
Price per Sqft $114
Subdivision Legacy At The Riverline
MLS Listing ID 6735457
Sold Date 11/18/20
Style Townhouse, Traditional
Bedrooms 4
Full Baths 4
Construction Status Resale
HOA Fees $350
HOA Y/N Yes
Originating Board FMLS API
Year Built 2009
Annual Tax Amount $3,354
Tax Year 2019
Lot Size 871 Sqft
Acres 0.02
Property Description
Welcome home to the largest floor plan in the sought after gated Legacy community. Former Model home For JW Homes & Designer's personal home. Home is pristine & ready for you to move in! Fabulous gated courtyard/patio is ideal for outdoor entertaining. Features include gorgeous wood floors,open living areas,built in bookcases, gas fireplace,fresh neutral paint, luxury stainless appliances & beautiful cabinetry with lots of storage. Main level guest bedroom currently used as an office w/ full bath.Master suite is luxurious w/ spa bath and great storage as well. Loft Style separate Carriage home boasts separate entry & is ideal for man cave, she shed, guest house, office and or bonus space. Carriage home has a full bath as well.Carriage home is a very nice sized space.This floor plan offers so many possibilities. Location is close to interstates, shopping, many restaurants, The Battery, Truist Park and much more. Awesome amenities include Swim, tennis, fitness center, clubhouse & playground.
Location
State GA
County Cobb
Area 72 - Cobb-West
Lake Name None
Rooms
Bedroom Description In-Law Floorplan, Oversized Master, Split Bedroom Plan
Other Rooms Carriage House
Basement None
Main Level Bedrooms 1
Dining Room Open Concept, Seats 12+
Interior
Interior Features Bookcases, Entrance Foyer
Heating Central, Electric, Heat Pump, Zoned
Cooling Central Air, Zoned
Flooring Carpet, Hardwood
Fireplaces Number 1
Fireplaces Type Factory Built, Living Room
Window Features Insulated Windows
Appliance Dishwasher, Disposal, Electric Water Heater, Gas Range, Microwave, Self Cleaning Oven
Laundry Laundry Room, Upper Level
Exterior
Exterior Feature Courtyard, Garden, Private Front Entry
Garage Assigned, Garage, Garage Door Opener, Garage Faces Front, Kitchen Level, Level Driveway
Garage Spaces 1.0
Fence Fenced, Front Yard, Privacy
Pool None
Community Features Clubhouse, Dog Park, Fitness Center, Gated, Homeowners Assoc, Near Shopping, Pool, Tennis Court(s)
Utilities Available Cable Available, Electricity Available, Natural Gas Available, Sewer Available, Underground Utilities, Water Available
Waterfront Description None
View Other
Roof Type Composition
Street Surface Concrete
Accessibility None
Handicap Access None
Porch Front Porch, Patio
Total Parking Spaces 2
Building
Lot Description Level
Story Two
Sewer Public Sewer
Water Public
Architectural Style Townhouse, Traditional
Level or Stories Two
Structure Type Cement Siding
New Construction No
Construction Status Resale
Schools
Elementary Schools Harmony-Leland
Middle Schools Lindley
High Schools Pebblebrook
Others
HOA Fee Include Maintenance Structure, Maintenance Grounds, Swim/Tennis, Termite, Trash
Senior Community no
Restrictions true
Tax ID 18028100960
Ownership Condominium
Financing no
Special Listing Condition None
Read Less

Bought with PalmerHouse Properties
GET MORE INFORMATION




