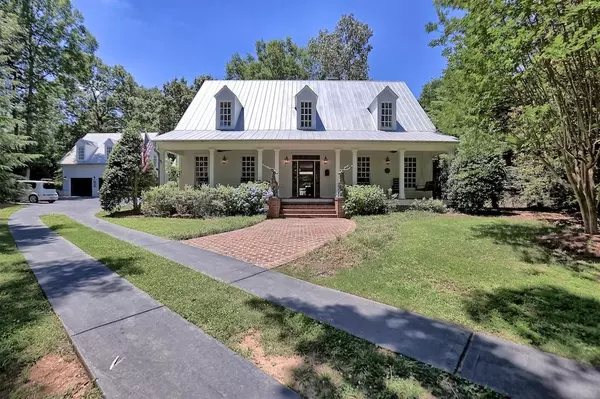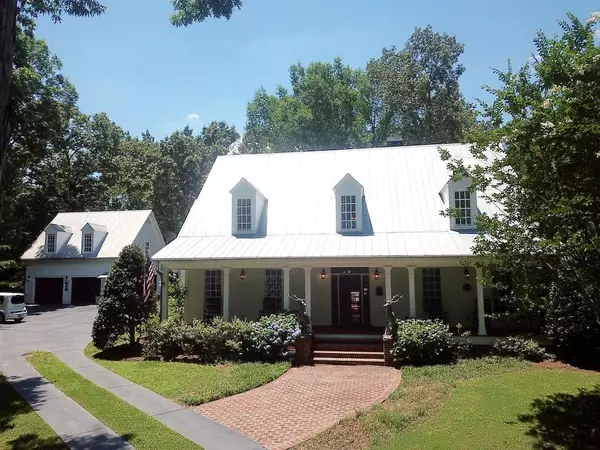For more information regarding the value of a property, please contact us for a free consultation.
1114 Dogwood WAY Dawsonville, GA 30534
Want to know what your home might be worth? Contact us for a FREE valuation!

Our team is ready to help you sell your home for the highest possible price ASAP
Key Details
Sold Price $565,000
Property Type Single Family Home
Sub Type Single Family Residence
Listing Status Sold
Purchase Type For Sale
Square Footage 2,784 sqft
Price per Sqft $202
Subdivision Chestatee
MLS Listing ID 6737804
Sold Date 08/20/21
Style Cottage, Craftsman
Bedrooms 4
Full Baths 2
Half Baths 1
Construction Status Resale
HOA Fees $1,650
HOA Y/N Yes
Originating Board FMLS API
Year Built 2000
Annual Tax Amount $3,508
Tax Year 2019
Lot Size 0.680 Acres
Acres 0.68
Property Description
MAKE US AN OFFER! This house is the perfect walk to the lake property with heart of pine , floors, ship lap walls, amazing wood trim. Master on Main, with private spa-like bath. Huge walk in closet with custom closet shelving. Two story open foyer. Custom stone fireplace in keeping room. Exceptional laundry area with brick flooring. Oversized two car garage with finished room and heart of pine floors. Kitchen features upgraded appliances, pot filler, leaded glass cabinets and huge cedar pantry. Second story features two huge bedrooms that share a hallway bath. Loft area perfect for bunk room or office. Hardwood floors continue to this area. Create a meandering deer path to the lake. Boat slips available in Chestatee Yacht Club at add'l cost. Beautiful Golf/Lake Community. Walkable neighborhood with all the amenities. Junior Olympic Pool, baby pool, 5 tennis/pickle ball courts, hiking trails, golf, boating, bocce ball and MORE! Exceptionally large lot for Chestatee - over half an acre. On septic so no private sewer fees. Septic tank serviced in April. Fully fenced yard. Plenty of parking. Enjoy the Chestatee Lifestyle.
Location
State GA
County Dawson
Area 272 - Dawson County
Lake Name Lanier
Rooms
Bedroom Description Oversized Master
Other Rooms None
Basement None
Main Level Bedrooms 1
Dining Room Seats 12+, Separate Dining Room
Interior
Interior Features Disappearing Attic Stairs, Entrance Foyer, High Ceilings 9 ft Main, High Ceilings 9 ft Upper, High Speed Internet, Walk-In Closet(s)
Heating Central, Forced Air, Natural Gas, Zoned
Cooling Ceiling Fan(s), Central Air, Zoned
Flooring Ceramic Tile, Hardwood, Pine
Fireplaces Number 1
Fireplaces Type Factory Built, Gas Starter, Keeping Room
Window Features Insulated Windows
Appliance Dishwasher, Disposal, Double Oven, Electric Oven, Gas Range, Microwave
Laundry Laundry Room, Main Level, Mud Room
Exterior
Exterior Feature Private Yard
Parking Features Detached, Garage, Garage Door Opener, Garage Faces Front, Level Driveway, Storage
Garage Spaces 2.0
Fence Back Yard, Fenced, Stone
Pool None
Community Features Boating, Country Club, Golf, Homeowners Assoc, Lake, Marina, Playground, Pool, Restaurant, Sidewalks, Street Lights, Tennis Court(s)
Utilities Available Electricity Available, Natural Gas Available, Phone Available, Sewer Available, Underground Utilities, Water Available
View Other
Roof Type Metal
Street Surface Asphalt
Accessibility None
Handicap Access None
Porch Covered, Front Porch, Patio
Total Parking Spaces 2
Building
Lot Description Front Yard, Landscaped, Level, Private, Wooded
Story Two
Sewer Other
Water Public
Architectural Style Cottage, Craftsman
Level or Stories Two
Structure Type Cement Siding
New Construction No
Construction Status Resale
Schools
Elementary Schools Kilough
Middle Schools Dawson County
High Schools Dawson County
Others
HOA Fee Include Reserve Fund
Senior Community no
Restrictions true
Tax ID L03 061 088
Special Listing Condition None
Read Less

Bought with Haven Real Estate Brokers
GET MORE INFORMATION




