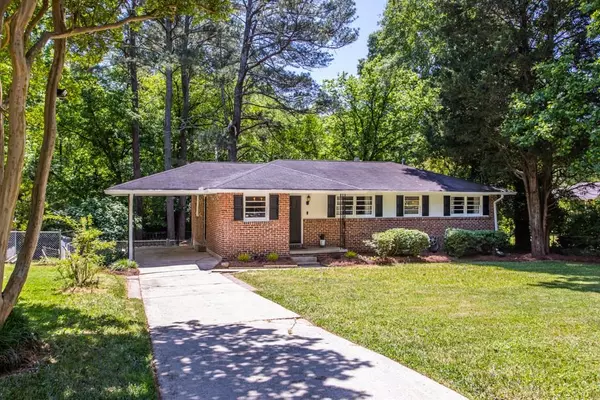For more information regarding the value of a property, please contact us for a free consultation.
1009 N Hills DR Decatur, GA 30033
Want to know what your home might be worth? Contact us for a FREE valuation!

Our team is ready to help you sell your home for the highest possible price ASAP
Key Details
Sold Price $370,000
Property Type Single Family Home
Sub Type Single Family Residence
Listing Status Sold
Purchase Type For Sale
Square Footage 1,186 sqft
Price per Sqft $311
Subdivision University Heights Medlock Park
MLS Listing ID 6723041
Sold Date 07/24/20
Style Ranch
Bedrooms 3
Full Baths 1
Half Baths 1
Construction Status Resale
HOA Y/N No
Originating Board FMLS API
Year Built 1957
Annual Tax Amount $4,229
Tax Year 2019
Lot Size 0.300 Acres
Acres 0.3
Property Description
Welcome to this charming Medlock Park home so close to everywhere you want to be! Newly renovated kitchen was opened up to dining and living creating an airy, light-filled open concept. All new appliances, counters, backsplash to ceiling, and island create a great space for entertaining. Owners have made many improvements to the property including all new fixtures and maintenance items. Three true bedrooms with half bath in master. Third bedroom a great space for office/den. Back on the market - buyers were indecisive! Clean, private, fully-fenced back yard with concrete pad great for quiet evenings around the fire pit. NO FLOOD ZONE - certification not updated. Very convenient to Emory/CDC. Downtown Decatur, mega retail at Suburban Plaza, Toco Hill, Midtown, and major roads.
Location
State GA
County Dekalb
Area 52 - Dekalb-West
Lake Name None
Rooms
Bedroom Description Master on Main
Other Rooms None
Basement Crawl Space, Partial, Unfinished
Main Level Bedrooms 3
Dining Room Great Room, Open Concept
Interior
Interior Features Disappearing Attic Stairs, High Speed Internet, Low Flow Plumbing Fixtures
Heating Forced Air, Natural Gas
Cooling Ceiling Fan(s), Central Air
Flooring Ceramic Tile, Hardwood
Fireplaces Type None
Window Features None
Appliance Dishwasher, Disposal, Dryer, Gas Oven, Gas Range, Gas Water Heater, Microwave, Range Hood, Refrigerator, Self Cleaning Oven, Washer
Laundry In Kitchen, Main Level
Exterior
Exterior Feature Private Yard, Rear Stairs
Parking Features Carport, Covered, Driveway, Kitchen Level, Level Driveway
Fence Back Yard, Chain Link
Pool None
Community Features Near Marta, Near Schools, Near Shopping, Near Trails/Greenway, Park, Playground, Pool, Public Transportation, Street Lights
Utilities Available Cable Available, Electricity Available, Natural Gas Available, Phone Available, Sewer Available, Water Available
View Other
Roof Type Composition
Street Surface Concrete
Accessibility None
Handicap Access None
Porch Front Porch, Patio
Total Parking Spaces 4
Building
Lot Description Back Yard, Front Yard, Landscaped, Level, Wooded
Story One
Sewer Public Sewer
Water Public
Architectural Style Ranch
Level or Stories One
Structure Type Brick 4 Sides
New Construction No
Construction Status Resale
Schools
Elementary Schools Fernbank
Middle Schools Druid Hills
High Schools Druid Hills
Others
Senior Community no
Restrictions false
Tax ID 18 101 02 067
Special Listing Condition None
Read Less

Bought with Keller Williams Realty Chattahoochee North, LLC
GET MORE INFORMATION




