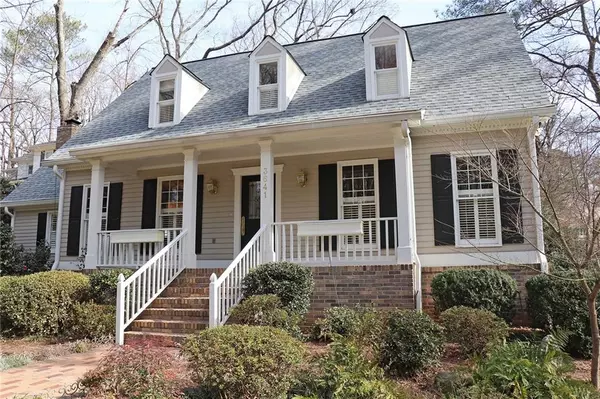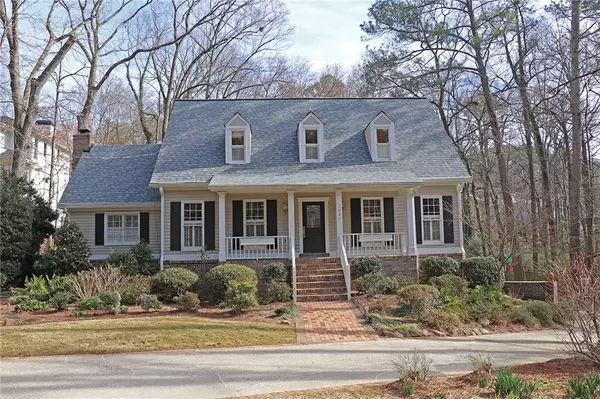For more information regarding the value of a property, please contact us for a free consultation.
3641 Tanglewood DR SE Atlanta, GA 30339
Want to know what your home might be worth? Contact us for a FREE valuation!

Our team is ready to help you sell your home for the highest possible price ASAP
Key Details
Sold Price $725,000
Property Type Single Family Home
Sub Type Single Family Residence
Listing Status Sold
Purchase Type For Sale
Square Footage 4,300 sqft
Price per Sqft $168
Subdivision Vinings
MLS Listing ID 6125371
Sold Date 05/23/19
Style Cape Cod, Traditional
Bedrooms 4
Full Baths 4
Construction Status Resale
HOA Y/N No
Originating Board FMLS API
Year Built 1972
Annual Tax Amount $7,437
Tax Year 2018
Lot Size 0.530 Acres
Acres 0.53
Property Sub-Type Single Family Residence
Property Description
Darling Cape Cod just a block from Vinings Village retail/restaurants! Home features a handsome updated kitchen completely open to family room w/ vaulted ceiling & cozy fireplace. Adjacent sunny breakfast area overlooks gorgeous backyard. Formal living & dining rms + bedrm & full bath on main lvl. Upstairs offers large master w/ big private bath (2 closets), bonus space/office & addl bedroom/bath. Fin basement w/ 4th br/bath, rec room & craft rm/closet. Gorgeous landscape, flat backyard, front/back porches, hardwoods throughout, plantation shutters, generator. New roof!
Location
State GA
County Cobb
Area 71 - Cobb-West
Lake Name None
Rooms
Bedroom Description Other
Other Rooms None
Basement Bath/Stubbed, Daylight, Exterior Entry, Finished, Interior Entry
Main Level Bedrooms 1
Dining Room Separate Dining Room
Interior
Interior Features Entrance Foyer, High Ceilings 9 ft Main, His and Hers Closets
Heating Forced Air, Natural Gas
Cooling Central Air, Zoned
Flooring Hardwood
Fireplaces Number 1
Fireplaces Type Family Room, Gas Starter
Window Features Skylight(s)
Appliance Dishwasher, Disposal, Gas Range, Microwave, Refrigerator
Laundry In Kitchen, Main Level
Exterior
Exterior Feature Garden
Parking Features Drive Under Main Level, Garage, Parking Pad
Garage Spaces 2.0
Fence None
Pool None
Community Features Near Shopping
Utilities Available None
Roof Type Composition, Ridge Vents
Street Surface Paved
Accessibility None
Handicap Access None
Porch Deck, Front Porch
Total Parking Spaces 2
Building
Lot Description Level
Story One and One Half
Sewer Public Sewer
Water Public
Architectural Style Cape Cod, Traditional
Level or Stories One and One Half
Structure Type Frame
New Construction No
Construction Status Resale
Schools
Elementary Schools Teasley
Middle Schools Campbell
High Schools Campbell
Others
Senior Community no
Restrictions false
Tax ID 17090800290
Special Listing Condition None
Read Less

Bought with KELLER WILLIAMS BUCKHEAD



