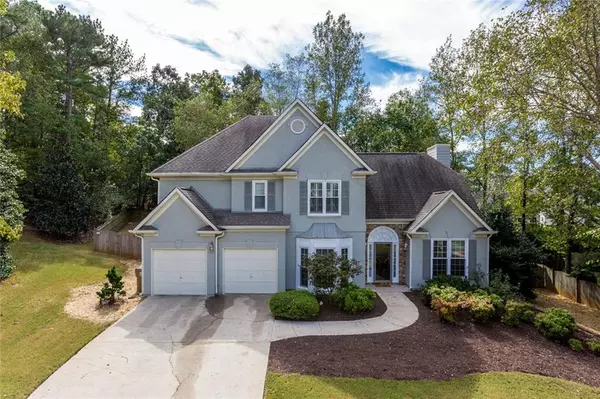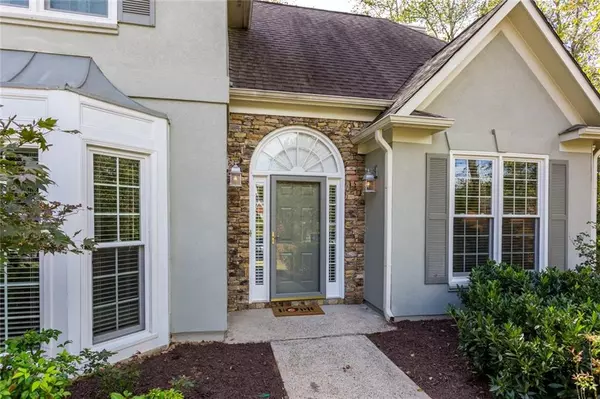For more information regarding the value of a property, please contact us for a free consultation.
5425 Ashewoode Downs DR Alpharetta, GA 30005
Want to know what your home might be worth? Contact us for a FREE valuation!

Our team is ready to help you sell your home for the highest possible price ASAP
Key Details
Sold Price $323,300
Property Type Single Family Home
Sub Type Single Family Residence
Listing Status Sold
Purchase Type For Sale
Square Footage 1,926 sqft
Price per Sqft $167
Subdivision Highland Park
MLS Listing ID 6089591
Sold Date 01/04/19
Style Traditional
Bedrooms 4
Full Baths 3
Construction Status Resale
HOA Fees $720
HOA Y/N Yes
Originating Board FMLS API
Year Built 1993
Available Date 2018-10-24
Annual Tax Amount $2,616
Tax Year 2016
Lot Size 0.280 Acres
Acres 0.28
Property Sub-Type Single Family Residence
Property Description
Situated on a fenced lot w/ access to amenities including swim & tennis in this HOA community, this beautiful home has a fresh coat of paint throughout! Hardwood foyer entrance greets flanked by sunny office & dining w/ crown molding & lg bay window. Adjacent eat in kitchen w/ granite, pantry & white cabinets overlooks fireside family room w/ plantation shutters on wall of windows looking out onto brand new back deck. Bed & bath on main for guests privacy. Upstairs, 3 beds including master w/ tray ceiling & en suite bath w/ dbl vanity, walk in closet & garden tub.
Location
State GA
County Fulton
Area 14 - Fulton North
Lake Name None
Rooms
Bedroom Description Other
Other Rooms None
Basement None
Main Level Bedrooms 1
Dining Room Separate Dining Room
Interior
Interior Features Disappearing Attic Stairs, Entrance Foyer 2 Story, High Ceilings 10 ft Main, High Ceilings 10 ft Upper, Low Flow Plumbing Fixtures, Walk-In Closet(s)
Heating Natural Gas
Cooling Attic Fan, Ceiling Fan(s), Central Air
Fireplaces Number 1
Fireplaces Type Family Room, Gas Log, Gas Starter
Window Features Insulated Windows
Appliance Dishwasher, Gas Range, Gas Water Heater, Refrigerator, Self Cleaning Oven
Laundry Laundry Room, Main Level
Exterior
Exterior Feature Other
Parking Features Attached, Garage, Garage Door Opener
Garage Spaces 2.0
Fence Fenced
Pool None
Community Features Homeowners Assoc, Pool, Tennis Court(s)
Utilities Available Cable Available, Electricity Available, Natural Gas Available
Roof Type Other
Street Surface Paved
Accessibility None
Handicap Access None
Porch Deck
Total Parking Spaces 2
Building
Lot Description Cul-De-Sac, Private
Story Two
Sewer Public Sewer
Water Public
Architectural Style Traditional
Level or Stories Two
Structure Type Cement Siding, Stucco
New Construction No
Construction Status Resale
Schools
Elementary Schools Lake Windward
Middle Schools Taylor Road
High Schools Chattahoochee
Others
HOA Fee Include Maintenance Grounds, Swim/Tennis
Senior Community no
Restrictions false
Tax ID 21 575211910911
Special Listing Condition None
Read Less

Bought with Knock Homes, LLC.



