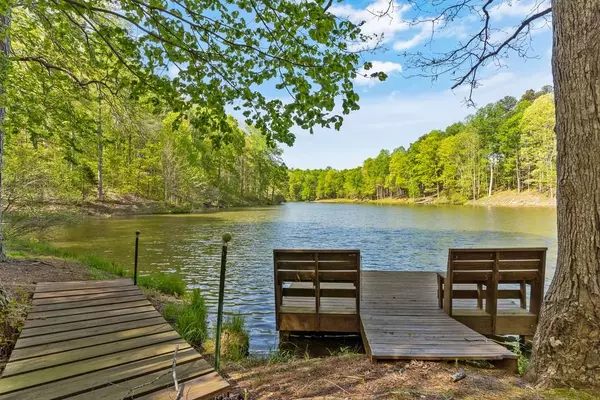For more information regarding the value of a property, please contact us for a free consultation.
5595 Dunroven WAY Dawsonville, GA 30534
Want to know what your home might be worth? Contact us for a FREE valuation!

Our team is ready to help you sell your home for the highest possible price ASAP
Key Details
Sold Price $585,000
Property Type Single Family Home
Sub Type Single Family Residence
Listing Status Sold
Purchase Type For Sale
Square Footage 3,769 sqft
Price per Sqft $155
Subdivision Dunroven Lake Estates
MLS Listing ID 6713091
Sold Date 05/21/20
Style Bungalow, Cabin, Traditional
Bedrooms 4
Full Baths 4
Half Baths 2
Construction Status Resale
HOA Fees $450
HOA Y/N Yes
Originating Board FMLS API
Year Built 2001
Annual Tax Amount $1,355
Tax Year 2019
Lot Size 2.130 Acres
Acres 2.13
Property Description
CUSTOM-BUILT, 4-SIDES BRICK HOME ON 13-ACRE PRIVATE LAKE! 2.13 acre lot includes private dock! Meticulously designed home features expansive views from almost every room! GORGEOUS Vaulted Great Room w/pine-plank ceiling, stone fireplace, heated wood tile floors. Open kitchen w/large walk-in pantry, ss appliances granite countertops! Need a home office? Well-appointed main level office with glass-panel French doors. Master on Main has bath w/heated floors, custom closet systems! Upstairs are 3 BDs, 2.5 BAs and lg bonus room. Excellent Forsyth County School District! Dual Water Heaters (one gas, one electric), fenced yard, irrigation system, finished Basement incl. full 4th garage with drive-way access, full workshop, workout room, full bath, second office/additional bedroom, great room and screened porch! 6 additional parking locations. Too many details in this home to list! Take our virtual tour and then schedule your private visit TODAY!
Location
State GA
County Forsyth
Area 224 - Forsyth County
Lake Name None
Rooms
Bedroom Description Master on Main, Oversized Master
Other Rooms None
Basement Bath/Stubbed, Driveway Access, Exterior Entry, Finished Bath, Finished, Interior Entry
Main Level Bedrooms 1
Dining Room Butlers Pantry, Separate Dining Room
Interior
Interior Features Bookcases, Double Vanity, Entrance Foyer, Beamed Ceilings, His and Hers Closets, Walk-In Closet(s)
Heating Central, Electric, Propane, Hot Water
Cooling Central Air
Flooring Carpet, Ceramic Tile, Hardwood
Fireplaces Number 2
Fireplaces Type Basement, Great Room
Window Features Insulated Windows
Appliance Double Oven, Dishwasher, Disposal, Electric Cooktop, Microwave
Laundry In Kitchen, Mud Room
Exterior
Exterior Feature Private Yard, Courtyard
Parking Features Garage, Parking Pad, Garage Faces Side
Garage Spaces 4.0
Fence Back Yard, Fenced
Pool None
Community Features Fishing, Homeowners Assoc, Lake
Utilities Available None
Waterfront Description Lake
Roof Type Composition
Street Surface None
Accessibility Accessible Doors
Handicap Access Accessible Doors
Porch Deck, Screened
Total Parking Spaces 4
Building
Lot Description Back Yard, Landscaped, Private
Story Two
Sewer Septic Tank
Water Public
Architectural Style Bungalow, Cabin, Traditional
Level or Stories Two
Structure Type Brick 4 Sides
New Construction No
Construction Status Resale
Schools
Elementary Schools Chestatee
Middle Schools North Forsyth
High Schools North Forsyth
Others
HOA Fee Include Maintenance Grounds
Senior Community no
Restrictions false
Tax ID 263 043
Special Listing Condition None
Read Less

Bought with Compass
GET MORE INFORMATION




