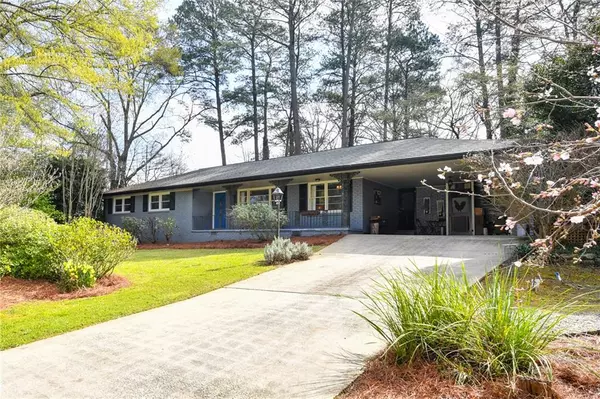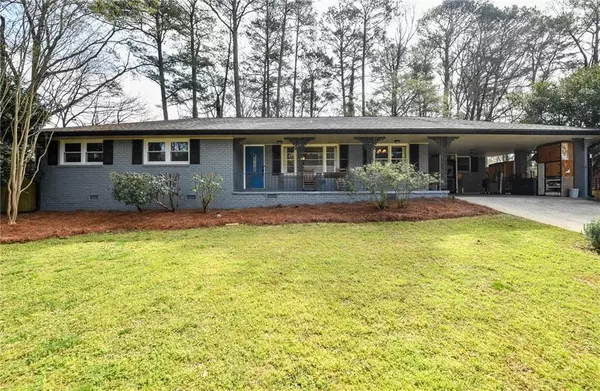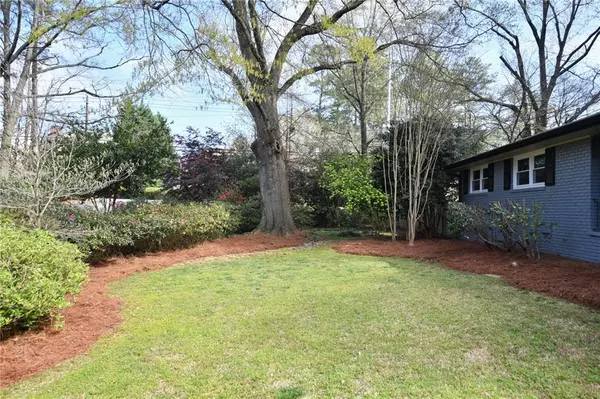For more information regarding the value of a property, please contact us for a free consultation.
2243 Serpentine DR NE Atlanta, GA 30345
Want to know what your home might be worth? Contact us for a FREE valuation!

Our team is ready to help you sell your home for the highest possible price ASAP
Key Details
Sold Price $374,000
Property Type Single Family Home
Sub Type Single Family Residence
Listing Status Sold
Purchase Type For Sale
Square Footage 1,764 sqft
Price per Sqft $212
Subdivision Randolph Estates
MLS Listing ID 6699259
Sold Date 05/26/20
Style Ranch
Bedrooms 3
Full Baths 2
Construction Status Resale
HOA Y/N No
Originating Board FMLS API
Year Built 1961
Annual Tax Amount $3,756
Tax Year 2019
Lot Size 0.400 Acres
Acres 0.4
Property Sub-Type Single Family Residence
Property Description
Well maintained ranch home in desirable Randolph Estates! This one-level home is sure to delight. The kitchen features Silestone countertops, glass tile backsplash, updated cabinet system with easy access pull-out drawers, plus stainless steel refrigerator and range. Both bathrooms have been renovated. The hall bath has a marble vanity, while the master bath includes a tiled shower with glass door. The living space consists of a formal dining room, separate living room, as well as a fireside family room open to the kitchen. And don't miss the large sunroom with multiple sliding doors for enjoying your private, landscaped back yard. From the rocking chair front porch to the rear patio and raised deck, you can't beat the outdoor spaces this home provides! The Frog Pond is a certified Backyard Wildlife Habitat and there is a nice sized level side yard, too. All this, plus a garden shed, raised garden beds, and a workshop area in the carport. All appliances, including washer and dryer in separate laundry room, remain with the property. Most windows have been updated. All this and you can walk to area stores and restaurants!
Location
State GA
County Dekalb
Area 52 - Dekalb-West
Lake Name None
Rooms
Bedroom Description Master on Main
Other Rooms Shed(s), Workshop
Basement Crawl Space
Main Level Bedrooms 3
Dining Room Separate Dining Room
Interior
Interior Features Bookcases, Disappearing Attic Stairs, Low Flow Plumbing Fixtures
Heating Forced Air, Natural Gas
Cooling Central Air
Flooring Ceramic Tile, Hardwood
Fireplaces Number 1
Fireplaces Type Family Room
Window Features Insulated Windows, Plantation Shutters
Appliance Dishwasher, Disposal, Dryer, Electric Oven, Gas Cooktop, Gas Water Heater, Microwave, Refrigerator, Self Cleaning Oven, Washer
Laundry Laundry Room, Main Level
Exterior
Exterior Feature Garden, Private Front Entry, Private Yard
Parking Features Attached, Carport, Driveway, Kitchen Level
Fence Back Yard, Chain Link, Fenced, Privacy, Wood
Pool None
Community Features Near Schools, Near Shopping, Restaurant, Street Lights
Utilities Available Cable Available, Electricity Available, Natural Gas Available, Sewer Available, Water Available
Waterfront Description None
View Other
Roof Type Composition
Street Surface Asphalt
Accessibility None
Handicap Access None
Porch Covered, Deck, Front Porch, Glass Enclosed, Patio
Total Parking Spaces 2
Building
Lot Description Back Yard, Corner Lot, Front Yard, Landscaped
Story One
Sewer Public Sewer
Water Public
Architectural Style Ranch
Level or Stories One
Structure Type Brick 4 Sides
New Construction No
Construction Status Resale
Schools
Elementary Schools Henderson Mill
Middle Schools Henderson - Dekalb
High Schools Lakeside - Dekalb
Others
Senior Community no
Restrictions false
Tax ID 18 208 06 001
Financing no
Special Listing Condition None
Read Less

Bought with Charlesworth Realty Group



