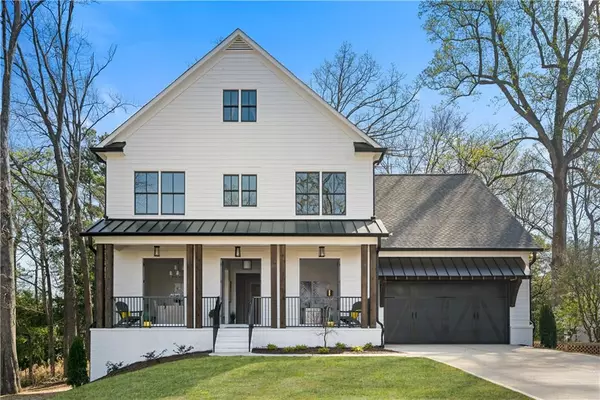For more information regarding the value of a property, please contact us for a free consultation.
1440 Grant DR NE Brookhaven, GA 30319
Want to know what your home might be worth? Contact us for a FREE valuation!

Our team is ready to help you sell your home for the highest possible price ASAP
Key Details
Sold Price $1,244,000
Property Type Single Family Home
Sub Type Single Family Residence
Listing Status Sold
Purchase Type For Sale
Square Footage 3,962 sqft
Price per Sqft $313
Subdivision Drew Valley
MLS Listing ID 6683979
Sold Date 06/12/20
Style Craftsman
Bedrooms 5
Full Baths 5
Half Baths 1
Originating Board FMLS API
Year Built 2020
Annual Tax Amount $4,233
Tax Year 2018
Lot Size 0.300 Acres
Property Description
Gorgeous new construction home on one of the BEST streets in Brookhaven - Walk to Dresden shops and restaurants! The builder's meticulous attention to detail will impress new and seasonal home buyers. When you pull up to this showstopping home you will notice the beautiful professional landscaping, charming front porch, custom outdoor light fixtures, and beautiful front doors. Once you enter the home you are greeted by a large foyer with an office, large dining room, bedroom and full bathroom. The spacious family room features a gas burning fireplace and large windows looking out to the beautiful covered porch with an outdoor fireplace. The chef's kitchen opens to the family room and features a large island with quartz countertops, stainless appliances, walk-in pantry, custom cabinets, and breakfast area. The oversized master suite is located on the second level with a jaw-dropping spa-like master bathroom complete with double vanities, soaking tub, custom tile shower, and huge walk-in closet. Three bedrooms with private bathrooms and a large laundry room finish off the second level. Don't miss the unfinished basement with tons of potential and walk-out patio perfect for entertaining! Plus a LARGE private backyard!
Location
State GA
County Dekalb
Rooms
Other Rooms None
Basement Daylight, Unfinished
Dining Room Seats 12+, Separate Dining Room
Interior
Interior Features Beamed Ceilings, Double Vanity, Entrance Foyer, High Ceilings 10 ft Main, High Ceilings 10 ft Upper, High Speed Internet, His and Hers Closets, Tray Ceiling(s), Walk-In Closet(s)
Heating Forced Air
Cooling Zoned
Flooring Carpet, Hardwood
Fireplaces Number 2
Fireplaces Type Family Room, Gas Starter, Great Room
Laundry Laundry Room, Upper Level
Exterior
Exterior Feature Private Yard
Garage Attached, Garage
Garage Spaces 2.0
Fence None
Pool None
Community Features Near Marta, Near Schools, Near Shopping
Utilities Available Cable Available, Electricity Available, Natural Gas Available
Waterfront Description None
View Other
Roof Type Composition
Building
Lot Description Back Yard, Front Yard, Landscaped, Private
Story Three Or More
Sewer Public Sewer
Water Public
New Construction No
Schools
Elementary Schools Ashford Park
Middle Schools Chamblee
High Schools Chamblee Charter
Others
Senior Community no
Special Listing Condition None
Read Less

Bought with Atlanta Fine Homes Sotheby's International
GET MORE INFORMATION




