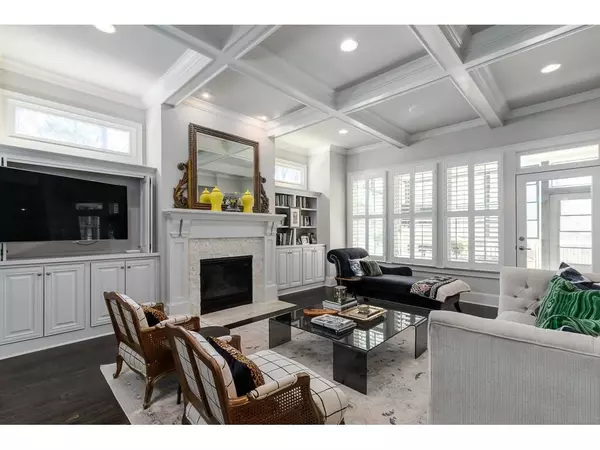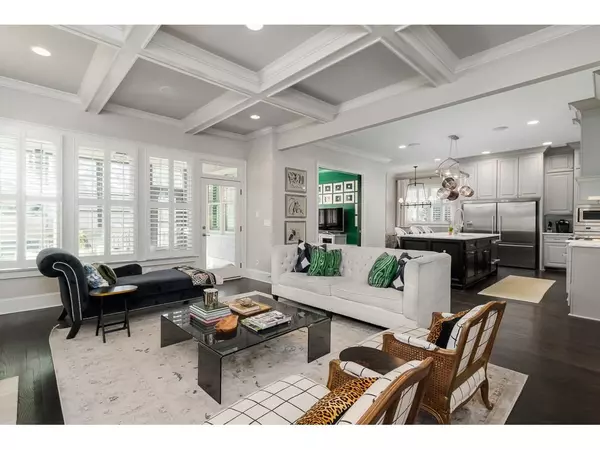For more information regarding the value of a property, please contact us for a free consultation.
2472 Cove CIR NE Brookhaven, GA 30319
Want to know what your home might be worth? Contact us for a FREE valuation!

Our team is ready to help you sell your home for the highest possible price ASAP
Key Details
Sold Price $1,193,501
Property Type Single Family Home
Sub Type Single Family Residence
Listing Status Sold
Purchase Type For Sale
Square Footage 4,583 sqft
Price per Sqft $260
Subdivision Drew Valley
MLS Listing ID 6687061
Sold Date 04/16/20
Style Craftsman, Traditional
Bedrooms 5
Full Baths 5
Construction Status Resale
HOA Y/N No
Originating Board FMLS API
Year Built 2013
Annual Tax Amount $7,621
Tax Year 2019
Lot Size 0.700 Acres
Acres 0.7
Property Description
Fantastic opportunity to own a Builder's personal home outfitted with the finest materials, finished with an amazing level of detail, and immaculately kept. This house sits on a prime .7 acre lot; has a private, terraced, grassy backyard with its own putting green; and offers easy access to the best restaurants, shopping, and schools. The floorplan is ideal for entertaining and everyday living with an open Kitchen, Breakfast, Keeping Room and Family Room, and separate Dining Room & Office/Guest Suite on the Main Level - all have gorgeous, dark-stained hardwood floors, extensive trim, custom plantation shutters & built-in sound system. The Kitchen's custom-constructed gray cabinetry, high-end marble counters/back splash, and Fisher Paykell/DCS appliances are as pleasant to look at as they are to use! The Master Suite is a true retreat: in the evening, enjoy a drink from the wet bar in the sitting area or coffee in the morning on the private porch; relax in the spa-like bath with built-in tub and glass shower with multiple shower heads and high windows bringing in plenty of natural light; getting dressed in the custom-designed closet will be a dream because of the well-thought out organizational system already in place. The Terrace Level offers another 1,100 sqft of finished space, plenty of daylight, and opens onto the backyard. It has yet another Living Area, Bedroom and Full Bath, and plenty of storage. And, then there are the outdoor living spaces: the welcoming rocking chair front porch, a covered porch off of the back with gas fireplace (Eze Breeze panels let you choose for it to be screened-in or not) and deck overlooking the expansive backyard. No doubt, this house is a must see!
Location
State GA
County Dekalb
Area 51 - Dekalb-West
Lake Name None
Rooms
Bedroom Description Oversized Master, Sitting Room
Other Rooms None
Basement Daylight, Exterior Entry, Finished, Finished Bath, Interior Entry, Partial
Main Level Bedrooms 1
Dining Room Butlers Pantry, Separate Dining Room
Interior
Interior Features Bookcases, Coffered Ceiling(s), Double Vanity, Entrance Foyer, High Ceilings 9 ft Lower, High Ceilings 9 ft Upper, High Ceilings 10 ft Main, High Speed Internet, Low Flow Plumbing Fixtures, Tray Ceiling(s), Walk-In Closet(s), Wet Bar
Heating Central, Zoned
Cooling Ceiling Fan(s), Central Air, Zoned
Flooring Carpet, Ceramic Tile, Hardwood
Fireplaces Number 2
Fireplaces Type Factory Built, Family Room, Other Room
Window Features Insulated Windows, Plantation Shutters
Appliance Dishwasher, Disposal, Double Oven, Dryer, Gas Range, Microwave, Refrigerator, Washer
Laundry Laundry Room, Upper Level
Exterior
Exterior Feature Private Rear Entry, Private Yard, Storage, Other
Garage Driveway, Garage, Garage Door Opener, Garage Faces Side, Level Driveway
Garage Spaces 2.0
Fence Back Yard
Pool None
Community Features Near Schools, Near Shopping, Street Lights
Utilities Available Cable Available, Electricity Available, Natural Gas Available, Phone Available, Sewer Available, Underground Utilities, Water Available
View Other
Roof Type Composition, Ridge Vents
Street Surface Asphalt
Accessibility None
Handicap Access None
Porch Covered, Deck, Enclosed, Front Porch, Rear Porch, Screened
Total Parking Spaces 2
Building
Lot Description Back Yard, Creek On Lot, Front Yard, Landscaped, Private
Story Two
Sewer Public Sewer
Water Public
Architectural Style Craftsman, Traditional
Level or Stories Two
Structure Type Cedar, Shingle Siding, Stone
New Construction No
Construction Status Resale
Schools
Elementary Schools Ashford Park
Middle Schools Chamblee
High Schools Chamblee Charter
Others
Senior Community no
Restrictions false
Tax ID 18 237 02 106
Special Listing Condition None
Read Less

Bought with Ansley Atlanta Real Estate, LLC
GET MORE INFORMATION




