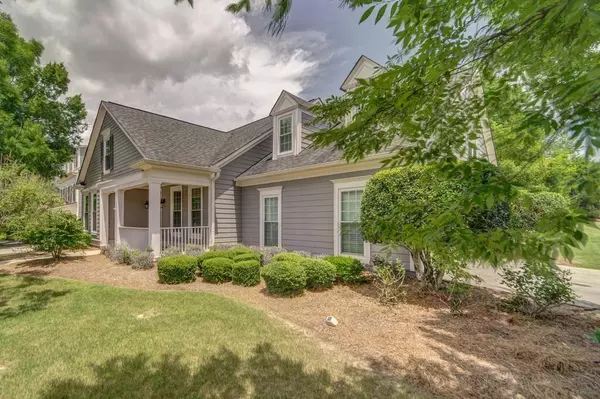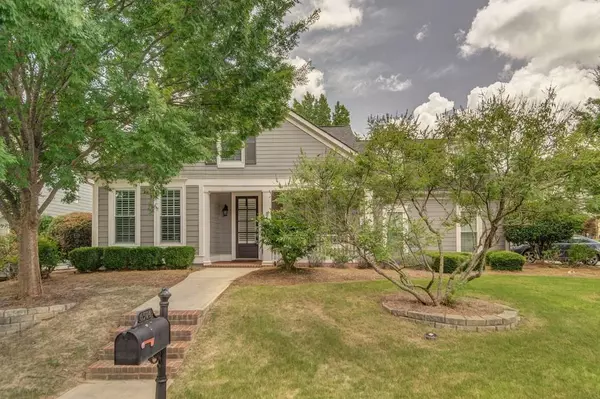For more information regarding the value of a property, please contact us for a free consultation.
6504 Century Park PL SE Mableton, GA 30126
Want to know what your home might be worth? Contact us for a FREE valuation!

Our team is ready to help you sell your home for the highest possible price ASAP
Key Details
Sold Price $380,000
Property Type Single Family Home
Sub Type Single Family Residence
Listing Status Sold
Purchase Type For Sale
Square Footage 3,239 sqft
Price per Sqft $117
Subdivision Legacy At The Riverline
MLS Listing ID 6585592
Sold Date 03/27/20
Style Traditional
Bedrooms 5
Full Baths 3
HOA Fees $1,000
Originating Board FMLS API
Year Built 2006
Annual Tax Amount $4,146
Tax Year 2018
Lot Size 0.280 Acres
Property Description
Delightful 5 bedroom, 3 bathroom home located in the John Wieland neighborhood. Just minutes from I-285 and I-20. Two master suites; one on main and one upstairs. Family room with built-in bookcases, opens to spacious kitchen and breakfast bar. Stainless steel appliances, granite counters, tiled backsplash, eat-in kitchen and under cabinet lighting. Archway to the dining room. Fenced backyard, professional landscaping, sprinkler system. Energy efficient windows/doors. Plantation shutters and blinds.
Location
State GA
County Cobb
Rooms
Other Rooms None
Basement None
Dining Room Separate Dining Room
Interior
Interior Features High Ceilings 9 ft Main, Cathedral Ceiling(s), High Speed Internet, Entrance Foyer, Walk-In Closet(s)
Heating Forced Air, Natural Gas
Cooling Ceiling Fan(s), Central Air
Flooring Carpet, Hardwood
Fireplaces Number 1
Fireplaces Type Family Room, Factory Built, Gas Log, Great Room
Laundry In Kitchen, Laundry Room
Exterior
Exterior Feature Other, Private Yard
Garage Attached, Garage, Kitchen Level, Level Driveway, Garage Faces Side
Garage Spaces 2.0
Fence Fenced
Pool None
Community Features Clubhouse, Gated, Homeowners Assoc, Fitness Center, Pool, Sidewalks, Street Lights, Tennis Court(s)
Utilities Available Underground Utilities
Waterfront Description None
View Other
Roof Type Composition
Building
Lot Description Corner Lot, Landscaped, Level, Private
Story Two
Sewer Public Sewer
Water Public
New Construction No
Schools
Elementary Schools Harmony-Leland
Middle Schools Lindley
High Schools Pebblebrook
Others
Senior Community no
Special Listing Condition None
Read Less

Bought with Keller Williams Rlty, First Atlanta
GET MORE INFORMATION




