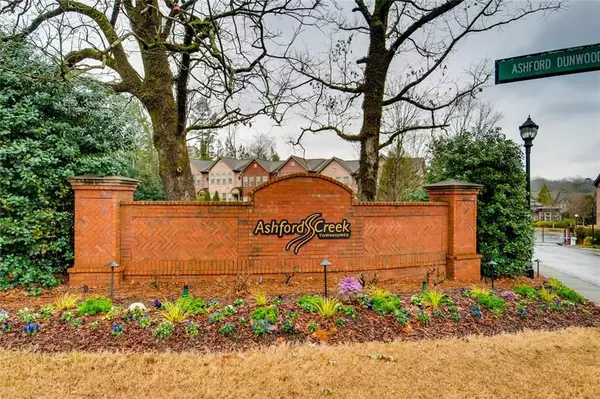For more information regarding the value of a property, please contact us for a free consultation.
3633 Ashford Creek DR NE Brookhaven, GA 30319
Want to know what your home might be worth? Contact us for a FREE valuation!

Our team is ready to help you sell your home for the highest possible price ASAP
Key Details
Sold Price $430,000
Property Type Townhouse
Sub Type Townhouse
Listing Status Sold
Purchase Type For Sale
Square Footage 2,163 sqft
Price per Sqft $198
Subdivision Ashford Creek
MLS Listing ID 6668026
Sold Date 03/11/20
Style Townhouse, Traditional
Bedrooms 2
Full Baths 3
Half Baths 1
HOA Fees $306
Originating Board FMLS API
Year Built 2006
Annual Tax Amount $4,851
Tax Year 2018
Lot Size 958 Sqft
Property Description
GATED Brookhaven townhome w/3 levels of living space; hardwoods on main; granite counter tops, bkfst bar; SS appls;DOUBLE DRAWER DISHWASHERS; WALK-IN CUSTOM PANTRY; Butler’s pantry w/wine frig; Spacious Fireside Family room; Mstr. Suite up w/trey ceiling, 2 CUSTOM CLOSETS; Mstr. bath shower; whirlpool tub & HEATED TOWEL BAR; NEW carpet in all Bdrm & CUSTOM CLOSETS; Finished terrace is perfect for media room, office or 3rd bedroom ensuite; faux wood blinds thruout; Doorbell camera; Nest thermostats; several light switch timers; 2 newer HVACs; Garage wired for chg station. Scenic complex w/pond & dog walk. Original owner; Walk to Blackburn Park, YMCA, shopping, schools & restaurants.
Location
State GA
County Dekalb
Rooms
Other Rooms None
Basement Finished Bath, Finished, Full, Interior Entry
Dining Room Butlers Pantry
Interior
Interior Features High Ceilings 10 ft Upper, High Ceilings 9 ft Main, Bookcases, Central Vacuum, Double Vanity, Disappearing Attic Stairs, High Speed Internet, His and Hers Closets, Low Flow Plumbing Fixtures, Tray Ceiling(s), Walk-In Closet(s)
Heating Central, Forced Air, Zoned
Cooling Ceiling Fan(s), Central Air, Zoned
Flooring Carpet, Hardwood
Fireplaces Number 1
Fireplaces Type Family Room, Factory Built, Gas Starter, Great Room
Laundry Upper Level
Exterior
Exterior Feature Other
Garage Attached, Garage Door Opener, Drive Under Main Level, Electric Vehicle Charging Station(s), Garage, Garage Faces Rear, Level Driveway
Garage Spaces 2.0
Fence None
Pool None
Community Features Clubhouse, Gated, Homeowners Assoc, Public Transportation, Fitness Center, Pool, Sidewalks, Street Lights, Near Marta, Near Schools, Near Shopping
Utilities Available Cable Available, Electricity Available, Natural Gas Available, Sewer Available, Underground Utilities, Water Available
Waterfront Description None
View Other
Roof Type Composition
Building
Lot Description Landscaped, Level
Story Three Or More
Sewer Public Sewer
Water Public
New Construction No
Schools
Elementary Schools Montgomery
Middle Schools Chamblee
High Schools Chamblee Charter
Others
Senior Community no
Ownership Condominium
Special Listing Condition None
Read Less

Bought with Keller Wms Realty ATL Metro E
GET MORE INFORMATION




