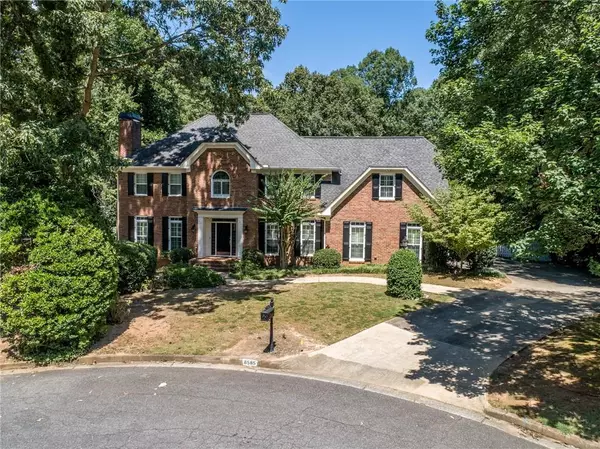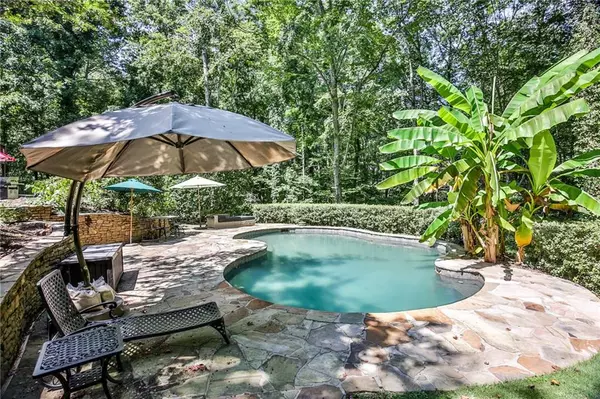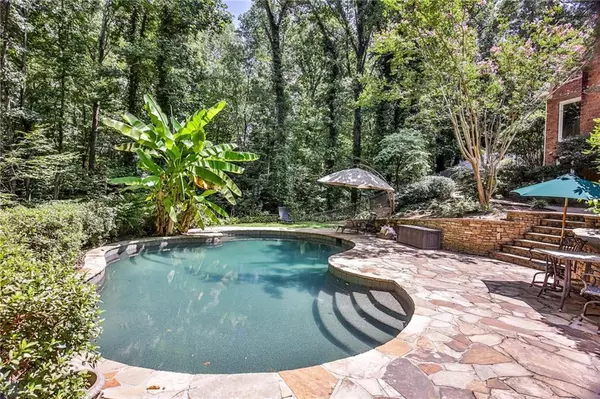For more information regarding the value of a property, please contact us for a free consultation.
8585 Olde Pacer Pointe Roswell, GA 30076
Want to know what your home might be worth? Contact us for a FREE valuation!

Our team is ready to help you sell your home for the highest possible price ASAP
Key Details
Sold Price $803,500
Property Type Single Family Home
Sub Type Single Family Residence
Listing Status Sold
Purchase Type For Sale
Square Footage 6,041 sqft
Price per Sqft $133
Subdivision Horseshoe Bend
MLS Listing ID 6887635
Sold Date 06/25/21
Style Traditional
Bedrooms 5
Full Baths 3
Half Baths 2
Construction Status Resale
HOA Fees $500
HOA Y/N Yes
Originating Board FMLS API
Year Built 1985
Annual Tax Amount $6,660
Tax Year 2020
Lot Size 0.581 Acres
Acres 0.5807
Property Description
Resort Style Living in Horseshoe Bend Country Club, Fully Furnished! New pics coming soon! Updated brick traditional, 5 beds, 4.5 baths on gorgeous wooded cul de sac lot. Sparkling pebble tec heated pool in private backyard, feels like an oasis! Recent Updates include: New hardwood floors throughout; New electric panel, main breaker, outlets & switches; Garage fitted for electric vehicle charging; New pool pump & quiet whisper motor; New custom pool cover; New stainless steel kitchen appliances; New windows & doors; New 3-person infrared sauna; New hardiplank siding; New paint inside & out; New industrial grade, whole house dehumidifier; High end air purifier; Second laundry installed in basement. All season sunroom; Family room with vaulted ceilings; 4 fireplaces; Finished Terrace Level w/wet bar, bedroom, full bath & storage galore; Laundry on main level & basement – two washer/dryers sets stay; three refrigerators stay. Walkable to shopping, restaurants, and award-winning schools. Selling FULLY FURNISHED at list price! NO SHOWINGS BEFORE SATURDAY MAY 29 AT NOON.
Location
State GA
County Fulton
Area 14 - Fulton North
Lake Name None
Rooms
Bedroom Description Oversized Master, Split Bedroom Plan
Other Rooms None
Basement Daylight, Exterior Entry, Finished, Finished Bath, Full, Interior Entry
Dining Room Seats 12+, Separate Dining Room
Interior
Interior Features Cathedral Ceiling(s), Entrance Foyer 2 Story, High Ceilings 9 ft Lower, High Ceilings 9 ft Main, High Ceilings 9 ft Upper, High Speed Internet, His and Hers Closets, Walk-In Closet(s), Wet Bar
Heating Central, Forced Air, Natural Gas, Zoned
Cooling Ceiling Fan(s), Central Air, Zoned
Flooring Hardwood
Fireplaces Number 4
Fireplaces Type Basement, Family Room, Gas Log, Great Room, Master Bedroom
Window Features Insulated Windows, Plantation Shutters, Skylight(s)
Appliance Dishwasher, Disposal, Dryer, ENERGY STAR Qualified Appliances, Gas Cooktop, Refrigerator, Washer
Laundry In Basement, Laundry Room, Lower Level, Main Level
Exterior
Exterior Feature Private Yard, Rear Stairs
Garage Garage, Garage Faces Side, Kitchen Level
Garage Spaces 2.0
Fence Back Yard
Pool Heated, In Ground
Community Features Community Dock, Country Club, Fishing, Homeowners Assoc, Lake, Near Schools, Near Shopping, Near Trails/Greenway, Street Lights
Utilities Available Underground Utilities
Waterfront Description None
View Other
Roof Type Composition
Street Surface Asphalt
Accessibility None
Handicap Access None
Porch Deck, Glass Enclosed
Total Parking Spaces 2
Private Pool true
Building
Lot Description Back Yard, Cul-De-Sac, Front Yard, Landscaped, Private, Wooded
Story Three Or More
Sewer Public Sewer
Water Public
Architectural Style Traditional
Level or Stories Three Or More
Structure Type Brick 4 Sides, Cement Siding
New Construction No
Construction Status Resale
Schools
Elementary Schools River Eves
Middle Schools Holcomb Bridge
High Schools Centennial
Others
HOA Fee Include Maintenance Grounds, Security
Senior Community no
Restrictions false
Tax ID 12 281307710153
Special Listing Condition None
Read Less

Bought with Engel & Volkers Atlanta
GET MORE INFORMATION




