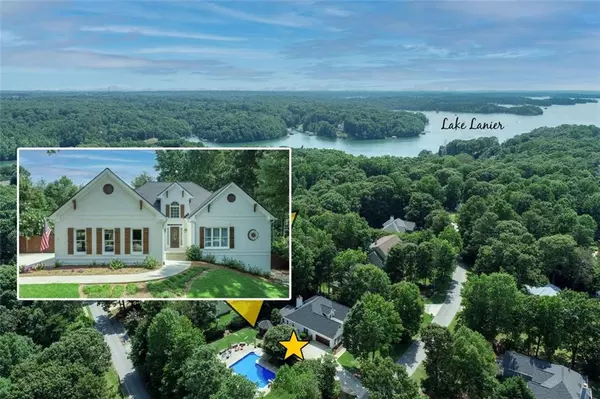For more information regarding the value of a property, please contact us for a free consultation.
5935 Nachoochee TRL Flowery Branch, GA 30542
Want to know what your home might be worth? Contact us for a FREE valuation!

Our team is ready to help you sell your home for the highest possible price ASAP
Key Details
Sold Price $600,000
Property Type Single Family Home
Sub Type Single Family Residence
Listing Status Sold
Purchase Type For Sale
Square Footage 3,899 sqft
Price per Sqft $153
Subdivision Stewart Subdivision
MLS Listing ID 6911204
Sold Date 08/11/21
Style Ranch
Bedrooms 6
Full Baths 3
Half Baths 1
Construction Status Resale
HOA Y/N No
Originating Board First Multiple Listing Service
Year Built 1999
Annual Tax Amount $3,442
Tax Year 2020
Lot Size 0.590 Acres
Acres 0.59
Property Description
Your own private resort without the huge price tag! This home features a large backyard “Oasis” complete with a Salt water pool, gazebo, hot tub, Bluetooth speakers, lighting and plenty of space to entertain. Spacious updated Ranch home with a total of 6 bedrooms/3.5 baths. The full daylight basement has a In-law apartment with 3 beds/bath/kitchen/living room/den. Located in a South Lake Lanier area neighborhood with easy access to Aqualand and Holiday marinas to drop your boat and Jetskis in the lake. No HOA so you can park your water toys at the house that has over flow parking. Nice private lake neighborhood. Beautifully landscaped yard with pebble rock walkways, 1300 sq ft of decking and Dogwoods, Crepe Myrtles and flowering plants that bloom throughout the year. Privacy fenced in backyard with storage under decking. White painted brick with cedar shutters gives a farmhouse look. New HVAC on main level, new roof, new gutters with gutter guard, new pool liner, new windows, new hot water heater, new paint and updated flooring. Easy access to I-985 and Hwy 20/close to shopping/marinas on the lake and schools. Turn-key ready for move in day!
Location
State GA
County Hall
Lake Name Lanier
Rooms
Bedroom Description In-Law Floorplan, Master on Main
Other Rooms Gazebo
Basement Exterior Entry, Finished Bath, Full, Interior Entry
Main Level Bedrooms 3
Dining Room Separate Dining Room
Interior
Interior Features Entrance Foyer 2 Story, High Ceilings 9 ft Upper, Disappearing Attic Stairs, His and Hers Closets
Heating Forced Air, Natural Gas, Hot Water, Zoned
Cooling Ceiling Fan(s), Central Air, Zoned
Flooring Carpet, Ceramic Tile, Vinyl
Fireplaces Number 1
Fireplaces Type Family Room, Master Bedroom
Window Features Insulated Windows
Appliance Dishwasher, Gas Range, Microwave, Refrigerator
Laundry In Hall, Main Level
Exterior
Exterior Feature Private Front Entry, Private Rear Entry, Balcony, Private Yard
Parking Features Attached, Garage, Level Driveway, Garage Faces Side, Parking Pad
Garage Spaces 2.0
Fence Back Yard, Fenced, Privacy, Wood
Pool In Ground, Vinyl
Community Features Near Schools, Near Shopping, Park
Utilities Available Cable Available, Electricity Available, Natural Gas Available, Phone Available, Water Available
View Lake
Roof Type Shingle
Street Surface Paved
Accessibility None
Handicap Access None
Porch Covered, Deck, Rear Porch, Side Porch
Total Parking Spaces 6
Private Pool true
Building
Lot Description Back Yard, Level, Front Yard, Landscaped
Story Two
Foundation Concrete Perimeter
Sewer Septic Tank
Water Public
Architectural Style Ranch
Level or Stories Two
Structure Type Brick Front, Cement Siding
New Construction No
Construction Status Resale
Schools
Elementary Schools Flowery Branch
Middle Schools West Hall
High Schools West Hall
Others
Senior Community no
Restrictions false
Tax ID 08131 004065
Ownership Fee Simple
Special Listing Condition None
Read Less

Bought with Mark Spain Real Estate
GET MORE INFORMATION




