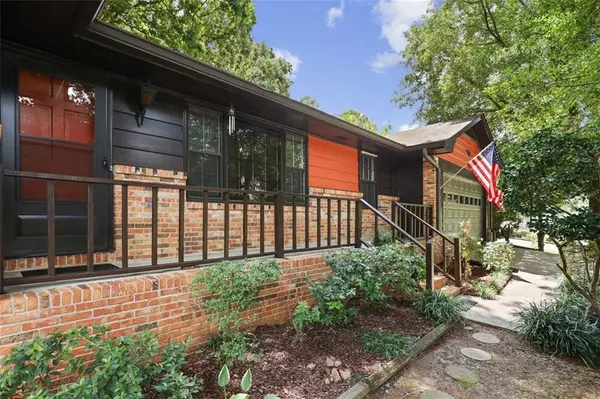For more information regarding the value of a property, please contact us for a free consultation.
4436 HALE DR SW Lilburn, GA 30047
Want to know what your home might be worth? Contact us for a FREE valuation!

Our team is ready to help you sell your home for the highest possible price ASAP
Key Details
Sold Price $270,000
Property Type Single Family Home
Sub Type Single Family Residence
Listing Status Sold
Purchase Type For Sale
Square Footage 1,870 sqft
Price per Sqft $144
Subdivision Killian Hill Manor
MLS Listing ID 6925662
Sold Date 09/03/21
Style Ranch
Bedrooms 3
Full Baths 2
Construction Status Resale
HOA Y/N No
Originating Board FMLS API
Year Built 1969
Annual Tax Amount $728
Tax Year 2021
Lot Size 0.470 Acres
Acres 0.47
Property Description
Parkview Gem! This spacious 1970's charm-filled chalet ranch has so much character, privacy, & attention to detail care by owners of 46 years. Features 3 bedrooms, 2 baths, formal living, dining, a large family room, separate breakfast, laundry room, & an additional bonus room. Original oak floors restored in light honey color throughout the main areas & bedrooms, & new carpet in the bonus room. The kitchen with an eat-in breakfast overlooks the private patio & features original Frigidaire appliances, perfect for the savvy buyer wanting to engage the vintage style. The owner has spent years creating a park-like setting on a nearly 1/2 acre lot with plantings of many now mature hardwoods including oak, magnolia, holly, and a fruit-bearing fig tree overshadowing the enclosed patio providing the perfect setting for private gatherings and early morning coffee. The owner's more recent home improvements include exterior painting, hardwood restoration, garage enclosure with a remote system, EverDry Waterproofing to protect the crawl, and home foundation, with a continuous warranty option. All new septic lines are installed with an upgraded tank. All other appliances and systems have been professionally maintained regularly. Located in the established community of Killian Hill Manor surrounded by new high-end communities, shopping, retail and close proximity to the recently updated Mountain Park Park with 44 acres of exceptional outdoor recreational opportunities, award-winning Parkview School district, as well as close proximity to major access points making this home the perfect location, location, location! The home has been professionally cleaned inside and out and is move-in ready!
Location
State GA
County Gwinnett
Area 64 - Gwinnett County
Lake Name None
Rooms
Bedroom Description Master on Main
Other Rooms Shed(s)
Basement Crawl Space
Main Level Bedrooms 3
Dining Room Separate Dining Room
Interior
Interior Features High Speed Internet
Heating Central, Natural Gas
Cooling Ceiling Fan(s), Whole House Fan
Flooring Carpet, Ceramic Tile, Hardwood
Fireplaces Type None
Window Features Storm Window(s)
Appliance Dishwasher, Electric Oven, Electric Range
Laundry Laundry Room
Exterior
Exterior Feature Private Yard
Garage Attached, Driveway, Garage, Garage Door Opener, Garage Faces Front, Kitchen Level
Garage Spaces 2.0
Fence Fenced, Privacy
Pool None
Community Features None
Utilities Available Cable Available, Natural Gas Available, Phone Available, Water Available
View Rural
Roof Type Composition
Street Surface Asphalt
Accessibility Accessible Approach with Ramp
Handicap Access Accessible Approach with Ramp
Porch Enclosed, Patio, Rear Porch
Total Parking Spaces 2
Building
Lot Description Back Yard, Landscaped, Wooded
Story One
Sewer Septic Tank
Water Public
Architectural Style Ranch
Level or Stories One
Structure Type Brick 4 Sides, Frame
New Construction No
Construction Status Resale
Schools
Elementary Schools Camp Creek
Middle Schools Trickum
High Schools Parkview
Others
Senior Community no
Restrictions false
Tax ID R6111 197
Ownership Fee Simple
Special Listing Condition None
Read Less

Bought with Virtual Properties Realty.com
GET MORE INFORMATION




