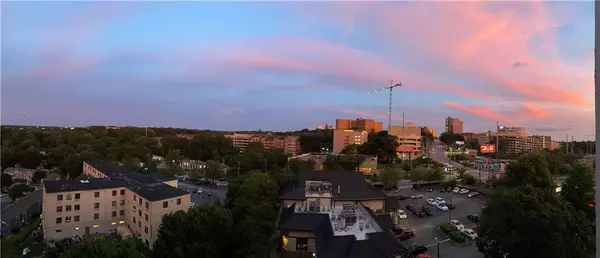For more information regarding the value of a property, please contact us for a free consultation.
2161 Peachtree road #508 Atlanta, GA 30309
Want to know what your home might be worth? Contact us for a FREE valuation!

Our team is ready to help you sell your home for the highest possible price ASAP
Key Details
Sold Price $190,000
Property Type Condo
Sub Type Condominium
Listing Status Sold
Purchase Type For Sale
Square Footage 850 sqft
Price per Sqft $223
Subdivision The Bradford On Peachtree
MLS Listing ID 6871601
Sold Date 10/15/21
Style Patio Home
Bedrooms 1
Full Baths 1
Construction Status Resale
HOA Y/N Yes
Year Built 1986
Annual Tax Amount $925
Tax Year 2019
Property Sub-Type Condominium
Source FMLS API
Property Description
Centrally located in the heart of in-town living in Buckhead. 2 miles to Midtown or Buckhead nightlife & walking distance to restaurants, Bobby Jones Golf/tennis, Tanyard park & Peachtree creek trails with Beltline access! Enjoy an expansive view all the way from Stone Mountain to amazing city view of Midtown&Peachtree road from living areas & private balcony. Living area includes retractable screens on double sided French doors so you can take in incredible sunrises as well as evening moon risings & seasonal fireworks to really feel at "one" with the outside. Truly spectacular views! High Ceilings, separate laundry room & pantry with an oversized bedroom make this space feel large! All newer high end appliances with a ton of cabinets and separate pantry make this galley kitchen a delight. Bathroom has an oversized deep soaking tub and ceramic tile with pocket door for private access to Bedroom. Quiet corner unit with only one shared wall and natural sunlight private hallway to entry. Secured assigned parking & key access elevators for security. Luxury vinyl flooring in living areas, ceramic tile entry, bath and kitchen with comfy newer carpet in Bedroom.
Location
State GA
County Fulton
Area The Bradford On Peachtree
Lake Name None
Rooms
Bedroom Description Oversized Master
Other Rooms None
Basement None
Main Level Bedrooms 1
Dining Room Dining L
Kitchen Pantry
Interior
Interior Features High Ceilings 10 ft Main
Heating Electric, Forced Air
Cooling Central Air
Flooring Ceramic Tile, Other
Fireplaces Type None
Equipment None
Window Features Insulated Windows
Appliance Dishwasher, Disposal, Dryer, Electric Range, Range Hood, Refrigerator, Washer
Laundry Laundry Room
Exterior
Exterior Feature Balcony
Parking Features Assigned, Drive Under Main Level, Garage
Garage Spaces 1.0
Fence None
Pool None
Community Features Golf, Homeowners Assoc, Near Beltline, Near Marta, Near Schools, Near Shopping, Near Trails/Greenway, Park, Sidewalks, Street Lights, Tennis Court(s)
Utilities Available Cable Available, Electricity Available, Phone Available, Sewer Available, Water Available
View Y/N Yes
View City, Other
Roof Type Other
Street Surface None
Accessibility None
Handicap Access None
Porch Patio
Total Parking Spaces 1
Building
Lot Description Landscaped
Story One
Sewer Public Sewer
Water Public
Architectural Style Patio Home
Level or Stories One
Structure Type Stucco
Construction Status Resale
Schools
Elementary Schools E. Rivers
Middle Schools Willis A. Sutton
High Schools North Atlanta
Others
HOA Fee Include Cable TV, Maintenance Structure, Maintenance Grounds, Sewer, Trash, Water
Senior Community no
Restrictions false
Tax ID 17 011100200402
Ownership Condominium
Financing no
Special Listing Condition None
Read Less

Bought with Boardwalk Realty Associates, Inc.



