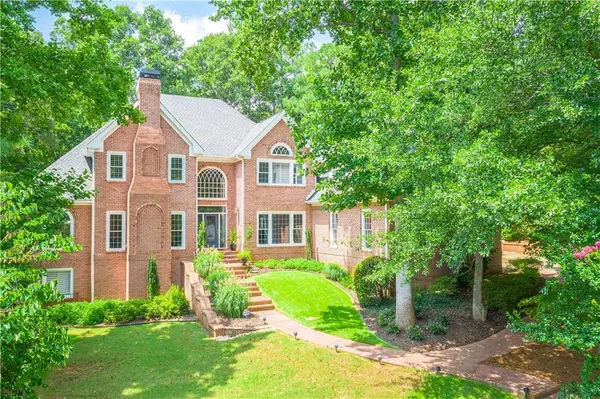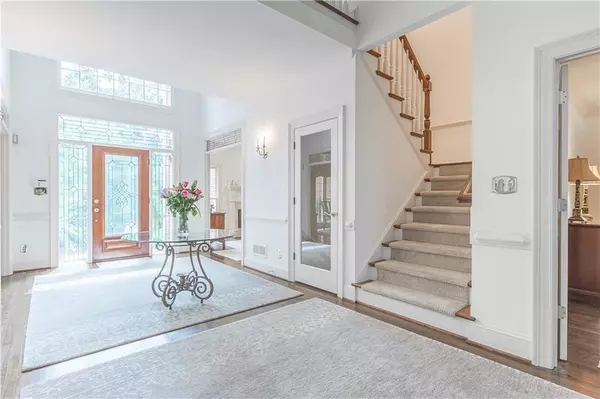For more information regarding the value of a property, please contact us for a free consultation.
2160 River Cliff DR Roswell, GA 30076
Want to know what your home might be worth? Contact us for a FREE valuation!

Our team is ready to help you sell your home for the highest possible price ASAP
Key Details
Sold Price $1,185,000
Property Type Single Family Home
Sub Type Single Family Residence
Listing Status Sold
Purchase Type For Sale
Square Footage 5,291 sqft
Price per Sqft $223
Subdivision Horseshoe Bend
MLS Listing ID 6928133
Sold Date 10/06/21
Style Traditional
Bedrooms 6
Full Baths 5
Half Baths 2
Construction Status Resale
HOA Fees $500
HOA Y/N Yes
Originating Board FMLS API
Year Built 1988
Annual Tax Amount $7,512
Tax Year 2020
Lot Size 0.706 Acres
Acres 0.706
Property Description
The interior design is impeccable. Carefully curated design elements include intricate millwork, exposed wood beams, pristine hardwood floors, bespoke built-ins throughout and custom accent lighting. The centerpiece of the main living space is the beautifully renovated kitchen with professional-grade appliances, bespoke furniture-style cabinets, spacious Quartz countertop, beautiful complementary backsplash were all chosen to look great, last and be low maintenance. The expansive center island overlooks the spacious breakfast room and fireside living room complete with surround sound and views of the landscaped yard. This well-appointed and tastefully finished home will satisfy the more detail-oriented entertainer- plenty of storage, two dishwashers, built-in commercial style refrigerator/freezer, six burner gas range with pot filler and high velocity exhaust hood all incorporated seamlessly within the cabinetry. The butler’s pantry off the dining room has its own sink and is equipped with wine chiller, “the good ice” maker and more storage. The main level offers a large formal living room with impressive fireplace and built-ins and a more intimate sunroom. The expansive master on main boasts heated tile floors in the renovated bath and a customized closet suitable for the owner of this home. The second floor offers four large bedrooms, including media room, with renovated ensuite baths - all similarly appointed with updated closets, plantation shutters, and high-end carpet. The Terrace level is complete with Kitchenette, bedroom, separate office, half bath and media room. There is plenty of built-in storage, plus ample unfinished space to add your personal touch. Understated elegance and charm are equally realized in this spectacular home.
Location
State GA
County Fulton
Area 14 - Fulton North
Lake Name None
Rooms
Bedroom Description Master on Main, Oversized Master, Other
Other Rooms None
Basement Daylight, Exterior Entry, Finished, Finished Bath, Full, Interior Entry
Main Level Bedrooms 1
Dining Room Butlers Pantry, Seats 12+
Interior
Interior Features Beamed Ceilings, Bookcases, Cathedral Ceiling(s), Central Vacuum, Double Vanity, Entrance Foyer 2 Story, Walk-In Closet(s), Other
Heating Central, Natural Gas, Zoned
Cooling Central Air
Flooring Carpet, Hardwood, Other
Fireplaces Number 2
Fireplaces Type Family Room, Gas Log, Gas Starter, Great Room, Living Room
Window Features Insulated Windows, Plantation Shutters
Appliance Dishwasher, Disposal, Gas Range, Microwave, Range Hood, Refrigerator, Other
Laundry Laundry Room, Main Level
Exterior
Exterior Feature Garden, Private Front Entry, Private Rear Entry, Private Yard, Other
Garage Driveway, Garage, Garage Faces Side, Kitchen Level
Garage Spaces 2.0
Fence None
Pool None
Community Features Community Dock, Country Club, Fishing, Homeowners Assoc, Lake, Near Schools, Near Shopping, Near Trails/Greenway, Sidewalks
Utilities Available Cable Available, Electricity Available, Natural Gas Available, Sewer Available, Water Available
Waterfront Description Lake
View Other
Roof Type Composition
Street Surface Concrete
Accessibility None
Handicap Access None
Porch Covered, Deck, Rear Porch
Total Parking Spaces 2
Building
Lot Description Back Yard, Cul-De-Sac, Front Yard, Landscaped, Level, Sloped
Story Three Or More
Sewer Public Sewer
Water Public
Architectural Style Traditional
Level or Stories Three Or More
Structure Type Brick 4 Sides
New Construction No
Construction Status Resale
Schools
Elementary Schools River Eves
Middle Schools Holcomb Bridge
High Schools Centennial
Others
HOA Fee Include Reserve Fund, Security
Senior Community no
Restrictions false
Tax ID 12 268207160043
Ownership Fee Simple
Special Listing Condition None
Read Less

Bought with Atlanta Fine Homes Sotheby's International
GET MORE INFORMATION




