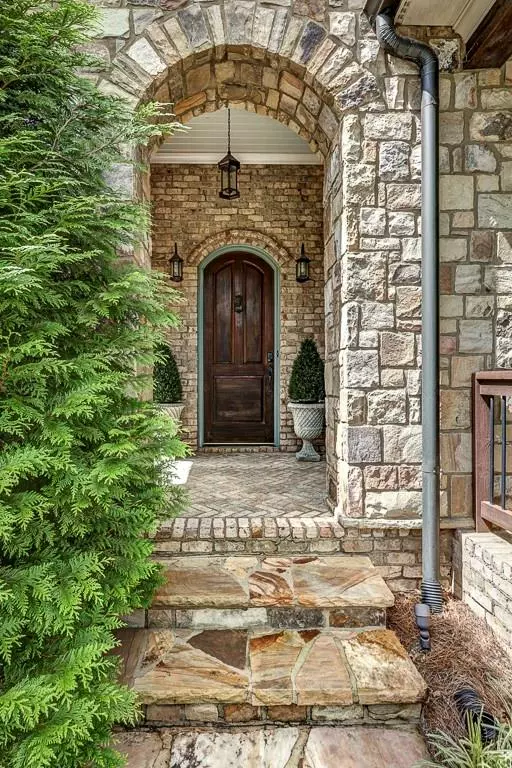For more information regarding the value of a property, please contact us for a free consultation.
2741 Vinings Orchard CIR SE Atlanta, GA 30339
Want to know what your home might be worth? Contact us for a FREE valuation!

Our team is ready to help you sell your home for the highest possible price ASAP
Key Details
Sold Price $1,200,000
Property Type Single Family Home
Sub Type Single Family Residence
Listing Status Sold
Purchase Type For Sale
Subdivision Vinings Orchard
MLS Listing ID 6912573
Sold Date 09/29/21
Style European, Farmhouse, Traditional
Bedrooms 5
Full Baths 4
Half Baths 2
Construction Status Resale
HOA Fees $250
HOA Y/N Yes
Originating Board FMLS API
Year Built 2008
Annual Tax Amount $10,176
Tax Year 2020
Property Sub-Type Single Family Residence
Property Description
Outdoor living oasis in Vinings… gorgeous pool, spa, and 3 covered porches overlooking private landscaped property on a lovely cul-de-sac of 16 homes. Thoughtfully designed by Linda McArthur to live and entertain comfortably. Beautiful brick & stonework – constructed in 2008. High end finishes, quality trim details, 10ft ceilings, artisan wood beams, marble countertops and hardwood floors throughout. Kitchen opens to fireside family room and porch overlooking property. Main level office, huge laundry & mudroom lockers. Elevator to all 3 levels. Primary suite with two separate bathrooms. Spacious secondary bedrooms with hardwoods, private baths and walk-in closets. New Tankless water heater and new pool pump. Workshop and bathroom in large unfinished daylight basement with high ceilings. Train passes by on back side (Vinings charm!) Conveniently located minutes from Pace, Lovett, & Westminster schools, great shopping, restaurants and The Battery. Atlanta address with Cobb County taxes. MULTIPLE OFFERS RECEIVED.
Location
State GA
County Cobb
Area 71 - Cobb-West
Lake Name None
Rooms
Bedroom Description Other
Other Rooms None
Basement Daylight, Exterior Entry, Finished Bath, Full, Interior Entry, Unfinished
Dining Room Separate Dining Room
Interior
Interior Features Beamed Ceilings, Elevator, Entrance Foyer, High Ceilings 10 ft Lower, High Ceilings 10 ft Main, Walk-In Closet(s)
Heating Forced Air, Zoned
Cooling Ceiling Fan(s), Central Air, Zoned
Flooring Hardwood
Fireplaces Number 2
Fireplaces Type Family Room, Gas Log, Gas Starter, Living Room
Window Features Insulated Windows
Appliance Dishwasher, Disposal, Double Oven, Gas Range, Gas Water Heater, Microwave, Refrigerator, Tankless Water Heater
Laundry Laundry Room, Main Level, Mud Room
Exterior
Exterior Feature Gas Grill, Private Yard
Parking Features Driveway, Garage, Level Driveway, Storage
Garage Spaces 2.0
Fence Back Yard, Fenced
Pool Gunite, Heated, In Ground
Community Features Homeowners Assoc
Utilities Available Cable Available, Electricity Available, Natural Gas Available, Phone Available, Sewer Available, Underground Utilities, Water Available
View Other
Roof Type Composition
Street Surface Paved
Accessibility Accessible Elevator Installed
Handicap Access Accessible Elevator Installed
Porch Covered, Deck, Front Porch, Rear Porch
Total Parking Spaces 2
Private Pool true
Building
Lot Description Back Yard, Cul-De-Sac, Landscaped, Private, Wooded
Story Three Or More
Sewer Public Sewer
Water Public
Architectural Style European, Farmhouse, Traditional
Level or Stories Three Or More
Structure Type Brick 4 Sides, Stone
New Construction No
Construction Status Resale
Schools
Elementary Schools Nickajack
Middle Schools Campbell
High Schools Campbell
Others
HOA Fee Include Maintenance Structure, Maintenance Grounds, Swim/Tennis
Senior Community no
Restrictions false
Tax ID 17089301220
Special Listing Condition None
Read Less

Bought with Ansley Real Estate



