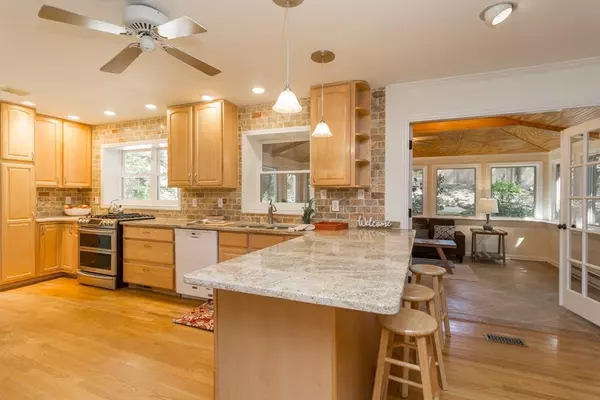For more information regarding the value of a property, please contact us for a free consultation.
2527 Foster Ridge CT NE Atlanta, GA 30345
Want to know what your home might be worth? Contact us for a FREE valuation!

Our team is ready to help you sell your home for the highest possible price ASAP
Key Details
Sold Price $410,000
Property Type Single Family Home
Sub Type Single Family Residence
Listing Status Sold
Purchase Type For Sale
Square Footage 2,658 sqft
Price per Sqft $154
Subdivision Brookdale Park
MLS Listing ID 6616232
Sold Date 12/16/19
Style Traditional
Bedrooms 5
Full Baths 3
Half Baths 1
Construction Status Resale
HOA Y/N No
Originating Board FMLS API
Year Built 1963
Annual Tax Amount $4,603
Tax Year 2017
Lot Size 0.400 Acres
Acres 0.4
Property Sub-Type Single Family Residence
Property Description
Zen like living in the heart of Lakeside! Abundant space & style abounds in this impeccably maintained 5 bedroom/3.5 bath home. Updated chef's kitchen flows to den, living room, dining room & sunroom. Upstairs large owner's suite offers quiet retreat plus two bedrooms/bath. Downstairs, two bedrooms, family room with private entrance could be in law suite, ideal office or home gym. Tranquil setting provides serenity amidst a private backyard featuring your own waterfall, jacuzzi and firepit. You'll love entertaining and everyday living with plenty of space for everyone. New windows, hardwood floors, gas fireplace, shed and quiet, cul de sac street with easy access to schools, CDC, Emory, new CHOA hospital, highways, Buckhead and beyond!
Location
State GA
County Dekalb
Area 52 - Dekalb-West
Lake Name None
Rooms
Bedroom Description In-Law Floorplan
Other Rooms Shed(s)
Basement None
Dining Room Great Room
Interior
Interior Features Bookcases, Disappearing Attic Stairs, Entrance Foyer
Heating Baseboard, Forced Air, Natural Gas
Cooling Ceiling Fan(s), Central Air, Whole House Fan
Flooring Hardwood
Fireplaces Number 1
Fireplaces Type Gas Log, Living Room, Masonry
Window Features None
Appliance Dishwasher, Disposal, Electric Water Heater, ENERGY STAR Qualified Appliances, Gas Oven, Self Cleaning Oven
Laundry Upper Level
Exterior
Exterior Feature Garden, Permeable Paving, Other
Parking Features Attached, Carport, Kitchen Level
Fence Fenced, Privacy, Wood
Pool None
Community Features Near Schools, Near Shopping, Park, Playground, Public Transportation, Restaurant, Street Lights, Swim Team, Tennis Court(s)
Utilities Available Cable Available, Electricity Available, Natural Gas Available, Phone Available, Sewer Available, Water Available
Waterfront Description None
View Other
Roof Type Composition
Street Surface Asphalt, Paved
Accessibility None
Handicap Access None
Porch Patio
Total Parking Spaces 2
Building
Lot Description Cul-De-Sac, Level
Story Multi/Split
Sewer Public Sewer
Water Public
Architectural Style Traditional
Level or Stories Multi/Split
Structure Type Brick 4 Sides, Frame
New Construction No
Construction Status Resale
Schools
Elementary Schools Hawthorne - Dekalb
Middle Schools Henderson - Dekalb
High Schools Lakeside - Dekalb
Others
Senior Community no
Restrictions false
Tax ID 18 232 01 104
Ownership Fee Simple
Financing no
Special Listing Condition None
Read Less

Bought with Keller Williams Rlty Consultants



