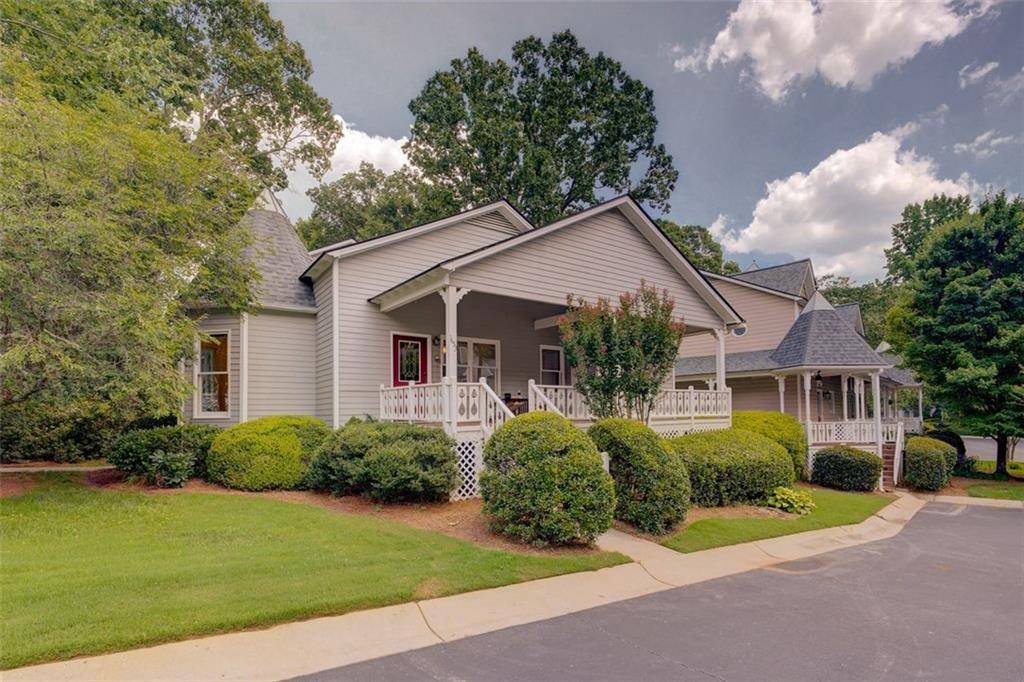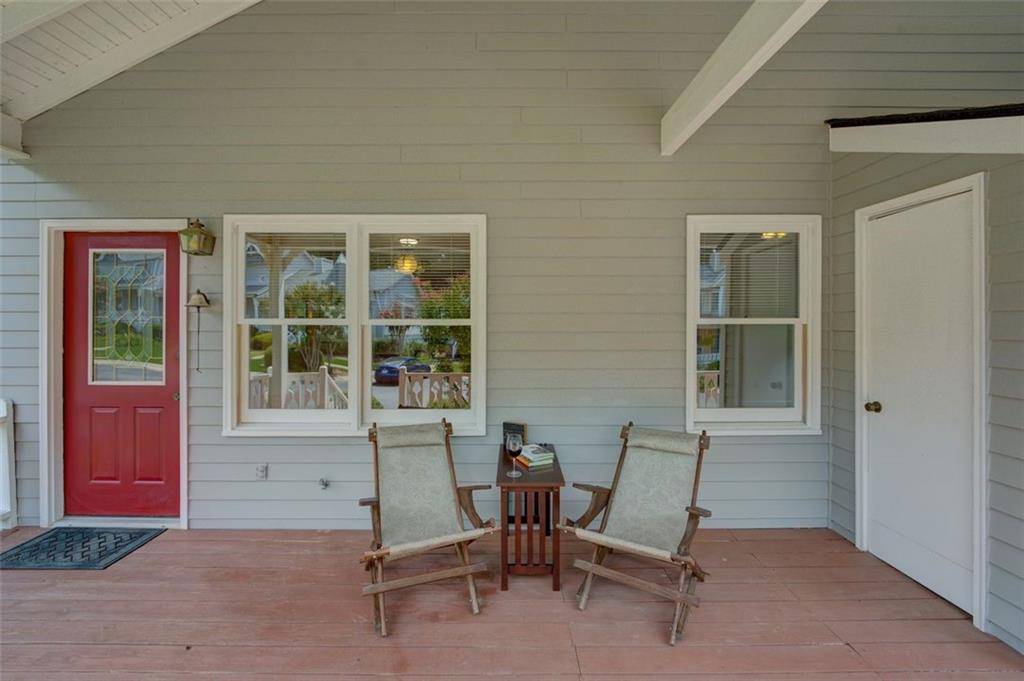1453 Cambridge Common Decatur, GA 30033
OPEN HOUSE
Sat Jul 12, 12:00pm - 3:00pm
UPDATED:
Key Details
Property Type Townhouse
Sub Type Townhouse
Listing Status Active
Purchase Type For Sale
Square Footage 1,174 sqft
Price per Sqft $276
Subdivision Cambridge Common Townhomes
MLS Listing ID 7604236
Style Garden (1 Level),Victorian
Bedrooms 2
Full Baths 2
Construction Status Resale
HOA Fees $358/mo
HOA Y/N Yes
Year Built 1986
Annual Tax Amount $3,779
Tax Year 2024
Lot Size 4,356 Sqft
Acres 0.1
Property Sub-Type Townhouse
Source First Multiple Listing Service
Property Description
Location
State GA
County Dekalb
Area Cambridge Common Townhomes
Lake Name None
Rooms
Bedroom Description Master on Main,Roommate Floor Plan
Other Rooms Gazebo
Basement Crawl Space, Exterior Entry
Main Level Bedrooms 2
Dining Room Separate Dining Room
Kitchen Cabinets Stain, Laminate Counters, Eat-in Kitchen, Pantry Walk-In, Pantry
Interior
Interior Features High Ceilings 9 ft Main, High Speed Internet, Walk-In Closet(s)
Heating Central, Forced Air, Natural Gas
Cooling Ceiling Fan(s), Central Air
Flooring Carpet, Hardwood
Fireplaces Number 1
Fireplaces Type Gas Starter, Living Room, Wood Burning Stove
Equipment None
Window Features None
Appliance Dishwasher, Dryer, Disposal, Electric Range, Refrigerator, Gas Water Heater, Microwave, Washer
Laundry In Hall, Laundry Closet, Main Level
Exterior
Exterior Feature Private Entrance, Storage
Parking Features Parking Lot, Unassigned
Fence None
Pool None
Community Features Homeowners Assoc, Public Transportation, Street Lights, Near Schools
Utilities Available Cable Available, Sewer Available, Water Available, Electricity Available, Natural Gas Available, Phone Available, Underground Utilities
Waterfront Description None
View Y/N Yes
View Other
Roof Type Composition
Street Surface Asphalt
Accessibility None
Handicap Access None
Porch Covered, Front Porch, Side Porch
Total Parking Spaces 1
Private Pool false
Building
Lot Description Corner Lot, Cul-De-Sac, Level
Story One
Foundation Block
Sewer Public Sewer
Water Public
Architectural Style Garden (1 Level), Victorian
Level or Stories One
Structure Type Frame,Other
Construction Status Resale
Schools
Elementary Schools Sagamore Hills
Middle Schools Henderson - Dekalb
High Schools Lakeside - Dekalb
Others
HOA Fee Include Insurance,Maintenance Grounds,Maintenance Structure,Pest Control,Termite
Senior Community no
Restrictions true
Tax ID 18 149 22 036
Ownership Fee Simple
Acceptable Financing Cash, Conventional, Other
Listing Terms Cash, Conventional, Other
Financing no




