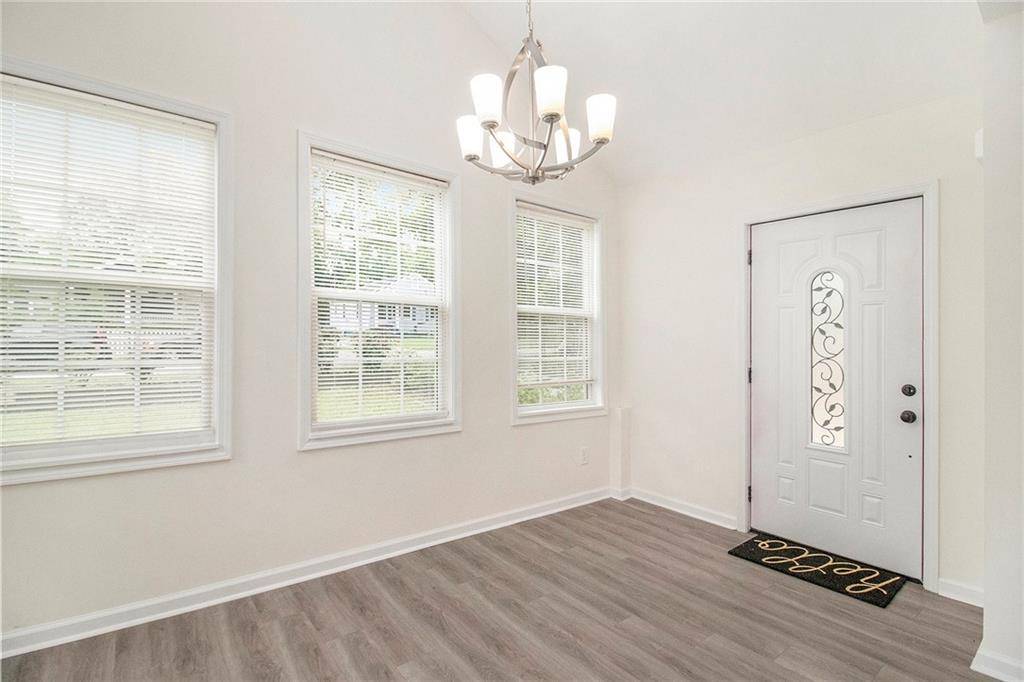523 MOUNT ZION Hapeville, GA 30354
UPDATED:
Key Details
Property Type Single Family Home
Sub Type Single Family Residence
Listing Status Active
Purchase Type For Sale
Square Footage 1,234 sqft
Price per Sqft $206
MLS Listing ID 7586125
Style Ranch
Bedrooms 3
Full Baths 2
Construction Status Resale
HOA Y/N No
Year Built 1950
Annual Tax Amount $989
Tax Year 2024
Lot Size 9,713 Sqft
Acres 0.223
Property Sub-Type Single Family Residence
Source First Multiple Listing Service
Property Description
This beautifully updated 3-bedroom, 2-bath home offers approximately 1,450 square feet of comfortable living space. Conveniently located near the domestic airport with quick access to I-285, I-75, and I-85, you'll enjoy an easy commute and be just 18 minutes from downtown Atlanta and all the city has to offer.
Step inside to find modern upgrades throughout—granite countertops, a large kitchen island, brand-new cabinets, and stainless steel appliances, including a washer and dryer. The open-concept layout flows seamlessly, with hardwood floors adding a timeless and elegant touch.
The spacious master suite features an oversized bedroom and a beautifully renovated private bathroom for the ultimate retreat. Two additional bedrooms offer flexibility for guests, kids, or a home office. The second full bathroom is also fully updated.
Enjoy the outdoors in the large, private backyard—perfect for gatherings, kids, or pets. The yard is fully fenced, offering privacy and peace of mind. There's also ample parking in the oversized driveway, with room for multiple vehicles.
Additional highlights include a separate laundry room, new roof, new HVAC system, new water heater, and fresh interior paint throughout—giving you comfort and confidence in a truly move-in ready home.
This home checks all the boxes: location, updates, space, and charm—just minutes from everything Atlanta has to offer.
Location
State GA
County Fulton
Lake Name None
Rooms
Bedroom Description Master on Main,Roommate Floor Plan,Split Bedroom Plan
Other Rooms None
Basement None
Main Level Bedrooms 3
Dining Room Open Concept
Interior
Interior Features Double Vanity, High Ceilings, High Ceilings 9 ft Lower, High Ceilings 9 ft Main, High Ceilings 9 ft Upper, High Speed Internet
Heating Central, Natural Gas
Cooling Ceiling Fan(s), Central Air
Flooring Ceramic Tile, Vinyl
Fireplaces Type None
Window Features Double Pane Windows,Insulated Windows
Appliance Dishwasher, Disposal, Refrigerator
Laundry Laundry Closet, Main Level
Exterior
Exterior Feature None
Parking Features Parking Pad
Fence Back Yard, Fenced, Privacy
Pool None
Community Features Near Public Transport, Near Schools, Near Shopping, Sidewalks, Street Lights
Utilities Available Cable Available, Electricity Available, Natural Gas Available, Phone Available, Water Available
Waterfront Description None
View City
Roof Type Composition
Street Surface Concrete
Accessibility None
Handicap Access None
Porch Front Porch, Patio
Total Parking Spaces 3
Private Pool false
Building
Lot Description Level
Story One
Foundation Slab
Sewer Public Sewer
Water Public
Architectural Style Ranch
Level or Stories One
Structure Type Other
New Construction No
Construction Status Resale
Schools
Elementary Schools Emma Hutchinson
Middle Schools Crawford Long
High Schools South Atlanta
Others
Senior Community no
Restrictions false
Ownership Fee Simple
Financing no
Special Listing Condition None




