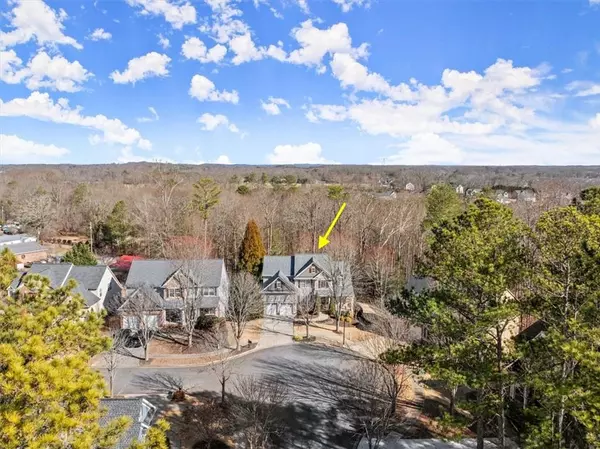423 Treetop CIR Canton, GA 30115
UPDATED:
02/23/2025 11:02 AM
Key Details
Property Type Single Family Home
Sub Type Single Family Residence
Listing Status Coming Soon
Purchase Type For Sale
Square Footage 3,691 sqft
Price per Sqft $173
Subdivision Harmony On The Lakes
MLS Listing ID 7521266
Style Traditional
Bedrooms 6
Full Baths 4
Construction Status Resale
HOA Fees $7
HOA Y/N Yes
Originating Board First Multiple Listing Service
Year Built 2005
Annual Tax Amount $1,815
Tax Year 2024
Lot Size 0.290 Acres
Acres 0.29
Property Sub-Type Single Family Residence
Property Description
Step inside to find a beautifully updated main level with new LVP flooring throughout boasting a 2 story entryway and a formal dining room-perfect for your holiday gatherings. The renovated kitchen is a chef's dream, boasting quartz countertops, upgraded stainless steel appliances, and custom pull-out shelving for optimal storage. Relax in the vaulted family room showcasing a stone fireplace with custom gas logs. The primary suite on the main is a private retreat with a spa-like ensuite, complete with dual vanities, a soaking tub, a large tiled shower, and a custom walk-in closet system. An additional guest bedroom/office on the main level provides flexibility for work or hosting visitors. The laundry room is also conveniently located on the main floor, offering extra storage.
Upstairs, you'll find three spacious bedrooms and a Jack & Jill bathroom with separate vanities, perfect for growing families or guests.
The lower level terrace level is an entertainer's paradise, featuring a large recreation room with a wet bar, an additional media room/workout area, a spacious bedroom, a full bathroom, and a huge storage/workshop area. Double French doors lead to a screened-in porch, overlooking the private, landscaped backyard—a perfect spot for morning coffee or evening relaxation.
Outdoor living is a dream with a large deck, ideal for grilling out and gathering with friends and family. Additional highlights include a NEW ROOF & HVAC system, ensuring peace of mind for years to come.
The 5-star amenities include 3 picturesque lakes, 2 swimming pools, 6 tennis & 6 pickle ball courts, playground, clubhouse with fitness center, hiking trails and sidewalks, and a full time activities director providing year round events for all age groups. Don't miss your opportunity to own this exceptional home in Harmony on the Lakes!
Location
State GA
County Cherokee
Lake Name None
Rooms
Bedroom Description Master on Main
Other Rooms Storage
Basement Daylight, Exterior Entry, Finished, Finished Bath, Interior Entry, Walk-Out Access
Main Level Bedrooms 2
Dining Room Seats 12+, Separate Dining Room
Interior
Interior Features Crown Molding, Entrance Foyer 2 Story, High Ceilings 9 ft Main, High Ceilings 9 ft Upper, Walk-In Closet(s)
Heating Central, Hot Water, Natural Gas
Cooling Ceiling Fan(s), Central Air
Flooring Carpet, Luxury Vinyl, Tile
Fireplaces Number 1
Fireplaces Type Family Room, Gas Log, Gas Starter
Window Features Insulated Windows
Appliance Dishwasher, Disposal, Gas Range, Gas Water Heater, Microwave, Refrigerator
Laundry Laundry Room, Main Level
Exterior
Exterior Feature None
Parking Features Attached, Garage, Garage Door Opener, Garage Faces Front, Parking Pad
Garage Spaces 2.0
Fence None
Pool None
Community Features Community Dock, Fitness Center, Homeowners Assoc, Pickleball, Playground, Pool, Sidewalks, Swim Team, Tennis Court(s)
Utilities Available Cable Available, Electricity Available, Natural Gas Available, Phone Available, Sewer Available, Underground Utilities, Water Available
Waterfront Description None
View Neighborhood
Roof Type Composition
Street Surface Asphalt
Accessibility None
Handicap Access None
Porch Deck, Front Porch, Rear Porch, Screened
Private Pool false
Building
Lot Description Back Yard, Cul-De-Sac, Front Yard, Landscaped, Level, Sloped
Story Three Or More
Foundation Concrete Perimeter
Sewer Public Sewer
Water Public
Architectural Style Traditional
Level or Stories Three Or More
Structure Type HardiPlank Type,Stone
New Construction No
Construction Status Resale
Schools
Elementary Schools Indian Knoll
Middle Schools Dean Rusk
High Schools Sequoyah
Others
HOA Fee Include Maintenance Grounds,Reserve Fund,Swim,Tennis
Senior Community no
Restrictions true
Tax ID 15N19C 044
Acceptable Financing Cash, Conventional, FHA, Other
Listing Terms Cash, Conventional, FHA, Other
Special Listing Condition None
Virtual Tour https://foto-ologyllc.hd.pics/423-Treetop-Cir




