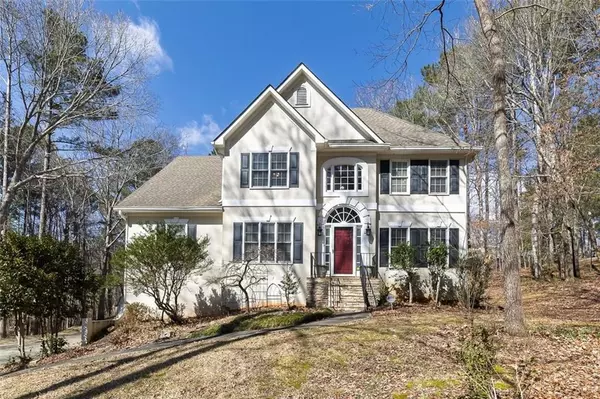2012 TRADE WINDS DR Canton, GA 30115
UPDATED:
02/22/2025 01:01 PM
Key Details
Property Type Single Family Home
Sub Type Single Family Residence
Listing Status Active
Purchase Type For Sale
Square Footage 3,432 sqft
Price per Sqft $163
Subdivision Trade Winds
MLS Listing ID 7528565
Style Traditional
Bedrooms 4
Full Baths 2
Half Baths 1
Construction Status Resale
HOA Y/N No
Originating Board First Multiple Listing Service
Year Built 1992
Annual Tax Amount $5,650
Tax Year 2024
Lot Size 2.000 Acres
Acres 2.0
Property Sub-Type Single Family Residence
Property Description
As you step inside, you'll find a thoughtfully designed layout with the primary bedroom on the main floor. This private retreat features a massive closet and a wonderful en suite bathroom, complete with a separate water closet for added convenience. Upstairs, three additional bedrooms and a full bathroom provide plenty of space. One of the bedrooms offers a unique pass-through design, making it a fantastic option for connected bedrooms, a private den, a schoolroom, or even a dedicated work-from-home space.
Step outside and discover a world of possibilities! With plenty of open space to enjoy, there's room for play, gardening, or future projects. A zip line adds an extra touch of adventure, while a handy outdoor shed offers convenient storage for tools and gear. The above-ground saltwater pool invites you to cool off on warm days, and the spacious deck—partially left open for future expansion—provides the perfect opportunity to bring your own vision to life, whether you dream of additional lounging space or a custom poolside retreat.
A long driveway welcomes you home, leading to a three-car garage and a partial basement—ideal for storage, crafting, or even creating a home theater. With so much space and potential, this property is ready for its next owners to make it their own.
Being sold as-is, this home is an incredible opportunity to enjoy privacy, space, and endless possibilities in a highly desirable location. Schedule your showing today!
Location
State GA
County Cherokee
Lake Name None
Rooms
Bedroom Description Master on Main
Other Rooms Shed(s)
Basement Driveway Access, Other
Main Level Bedrooms 1
Dining Room Separate Dining Room
Interior
Interior Features Walk-In Closet(s)
Heating Central
Cooling Ceiling Fan(s), Central Air
Flooring Hardwood, Carpet
Fireplaces Number 1
Fireplaces Type Stone
Window Features None
Appliance Other
Laundry Main Level
Exterior
Exterior Feature Other
Parking Features Driveway, Garage, Garage Faces Side
Garage Spaces 3.0
Fence Wood
Pool Above Ground, Salt Water
Community Features None
Utilities Available Other
Waterfront Description Creek
View Trees/Woods, Neighborhood
Roof Type Other
Street Surface Asphalt
Accessibility None
Handicap Access None
Porch Rear Porch
Total Parking Spaces 4
Private Pool false
Building
Lot Description Open Lot, Other
Story Three Or More
Foundation Combination
Sewer Septic Tank
Water Public
Architectural Style Traditional
Level or Stories Three Or More
Structure Type Vinyl Siding,Stucco
New Construction No
Construction Status Resale
Schools
Elementary Schools Indian Knoll
Middle Schools Dean Rusk
High Schools Sequoyah
Others
Senior Community no
Restrictions false
Tax ID 15N19 086
Special Listing Condition None




