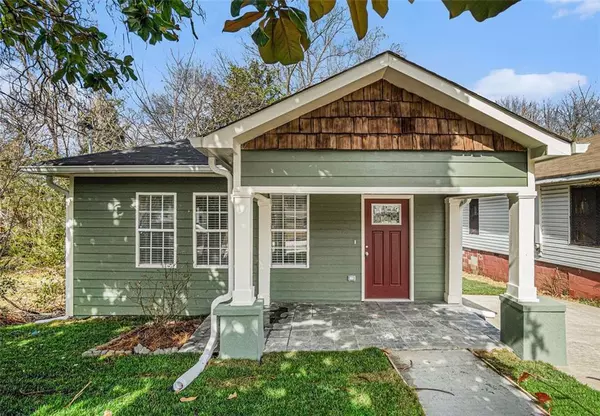789 CHESTNUT PLACE NW Atlanta, GA 30314
UPDATED:
02/18/2025 12:14 AM
Key Details
Property Type Single Family Home
Sub Type Single Family Residence
Listing Status Active
Purchase Type For Sale
Square Footage 1,150 sqft
Price per Sqft $260
Subdivision Carl Dolvia
MLS Listing ID 7524668
Style Bungalow
Bedrooms 4
Full Baths 2
Construction Status Updated/Remodeled
HOA Y/N No
Originating Board First Multiple Listing Service
Year Built 1930
Annual Tax Amount $4,127
Tax Year 2023
Lot Size 4,312 Sqft
Acres 0.099
Property Sub-Type Single Family Residence
Property Description
Less than a mile away, the Westside Beltline Trail and **Westside Park—Atlanta's largest green space—**offer an open invitation to explore, unwind, and move at your own pace. The dining scene is equally compelling, with neighborhood staples like Rodney Scott's BBQ, Little Bear, and the Fox Bros Bar-B-Q outpost at The Works, where the smoky, slow-cooked perfection rivals anything in town. And if craft beer is more your speed, Monday Night Brewing's Garage is just around the corner, with its industrial-chic vibe and West End community feel.
Beyond the lifestyle perks, entertainment and culture are unmatched. Mercedes-Benz Stadium, with its game-day energy and concert headliners, sits just minutes away. The historic Atlanta University Center is practically in your backyard, along with easy access to MARTA for a stress-free commute into Downtown. And with a new Publix-anchored shopping center reshaping local convenience, the neighborhood is proving that modern amenities and historic charm can coexist. As Vine City continues to transform, investment in infrastructure, retail, and public spaces is surging—bringing new energy, new opportunities, and a chance for early buyers to secure a home in a neighborhood poised for growth. This is more than just a place to live. It's a chance to be part of what's next in this ever-evolving city we call home. Move fast because this one wont' last long.
Location
State GA
County Fulton
Lake Name None
Rooms
Bedroom Description Master on Main,Roommate Floor Plan,Split Bedroom Plan
Other Rooms None
Basement Crawl Space
Main Level Bedrooms 4
Dining Room None
Interior
Interior Features Other
Heating Central, Forced Air, Natural Gas
Cooling Ceiling Fan(s), Central Air
Flooring Luxury Vinyl
Fireplaces Type None
Window Features Double Pane Windows
Appliance Disposal, Gas Range, Gas Water Heater, Gas Cooktop, Microwave, Other
Laundry In Kitchen
Exterior
Exterior Feature Garden, Other, Private Yard
Parking Features Driveway
Fence Chain Link
Pool None
Community Features Near Beltline, Public Transportation, Park, Near Public Transport, Near Schools, Near Shopping
Utilities Available Cable Available, Electricity Available, Natural Gas Available, Phone Available, Water Available
Waterfront Description None
View Neighborhood
Roof Type Composition
Street Surface Asphalt
Accessibility None
Handicap Access None
Porch Deck, Covered, Front Porch, Patio
Total Parking Spaces 1
Private Pool false
Building
Lot Description Back Yard, Level, Other
Story One
Foundation Block
Sewer Public Sewer
Water Public
Architectural Style Bungalow
Level or Stories One
Structure Type Cement Siding,Fiber Cement
New Construction No
Construction Status Updated/Remodeled
Schools
Elementary Schools M.R. Hollis Innovation Academy
Middle Schools Fulton - Other
High Schools Booker T. Washington
Others
Senior Community no
Restrictions false
Tax ID 14 011000020824
Special Listing Condition None




