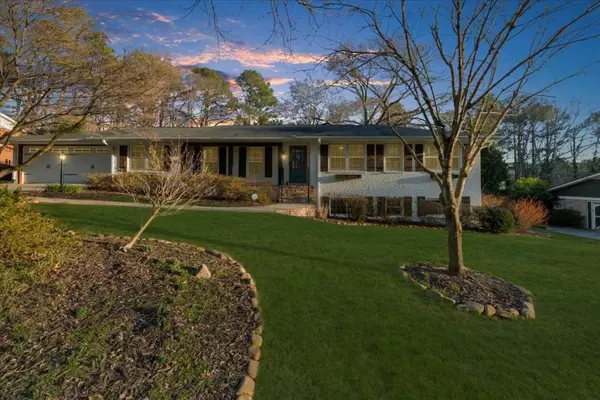496 Longview DR Norcross, GA 30071
UPDATED:
02/19/2025 05:09 PM
Key Details
Property Type Single Family Home
Sub Type Single Family Residence
Listing Status Active
Purchase Type For Sale
Square Footage 4,141 sqft
Price per Sqft $193
Subdivision Norcross North
MLS Listing ID 7514058
Style Ranch
Bedrooms 5
Full Baths 4
Half Baths 1
Construction Status Resale
HOA Y/N No
Originating Board First Multiple Listing Service
Year Built 1965
Annual Tax Amount $7,381
Tax Year 2023
Lot Size 0.500 Acres
Acres 0.5
Property Sub-Type Single Family Residence
Property Description
Set on an incredible lot, the fully finished terrace level is an entertainer's dream, featuring a home theater, wet bar, gym, and game space.
Step outside to your private backyard retreat, complete with a fenced stone patio, built-in gas grill, gazebo, firepit, and lush landscaping—plus a storage shed and seven-zone sprinkler system for easy maintenance.
The gourmet kitchen boasts custom cabinetry, a 6-burner gas stove, granite countertops, and stainless steel appliances, all complemented by gorgeous hardwood floors. The adjacent laundry room and full bath are conveniently located just off the kitchen.
The spacious family room includes a built-in office nook, while the elegant living and dining rooms create the perfect atmosphere for entertaining and gatherings. The luxurious owner's suite features a spa-like marble bath, heated floors, a freestanding tub, and LED-lit dual sinks. Two additional bedrooms share a stylish Jack-and-Jill bathroom. The terrace level offers a private in-law/teen suite with two bedrooms, a second family room, a kitchenette, and a full bath.
Enjoy the ultimate convenience with restaurants, coffee shops, breweries, and boutiques just a short walk away in the Historic District, with The Forum and Peachtree Corners Town Center just minutes from your doorstep! Plus, enjoy a close-knit community with endless events, a summer concert series, playgrounds, parks, and friendly neighbors who make this the perfect place to call home. NO HOA fees.
Location
State GA
County Gwinnett
Lake Name None
Rooms
Bedroom Description In-Law Floorplan,Master on Main
Other Rooms Pergola, Shed(s)
Basement Daylight, Finished, Finished Bath, Full, Interior Entry, Walk-Out Access
Main Level Bedrooms 3
Dining Room Seats 12+, Separate Dining Room
Interior
Interior Features Disappearing Attic Stairs, Double Vanity, Entrance Foyer, Recessed Lighting, Walk-In Closet(s), Wet Bar
Heating Central
Cooling Attic Fan, Ceiling Fan(s), Central Air
Flooring Ceramic Tile, Hardwood, Luxury Vinyl
Fireplaces Number 1
Fireplaces Type Electric, Factory Built, Living Room
Window Features Insulated Windows
Appliance Dishwasher, Disposal, Dryer, Gas Range, Microwave, Range Hood, Refrigerator, Tankless Water Heater, Washer
Laundry Laundry Room, Main Level, Mud Room
Exterior
Exterior Feature Courtyard, Garden, Gas Grill, Private Yard
Parking Features Attached, Driveway, Garage, Garage Door Opener, Garage Faces Front, Kitchen Level, Level Driveway
Garage Spaces 2.0
Fence Back Yard, Fenced
Pool None
Community Features None
Utilities Available Cable Available, Electricity Available, Natural Gas Available, Sewer Available, Water Available
Waterfront Description None
View Neighborhood
Roof Type Composition,Ridge Vents,Shingle
Street Surface Asphalt
Accessibility None
Handicap Access None
Porch Deck, Patio
Private Pool false
Building
Lot Description Back Yard, Front Yard, Landscaped, Level, Private
Story Two
Foundation Combination
Sewer Public Sewer
Water Public
Architectural Style Ranch
Level or Stories Two
Structure Type Brick,Brick 4 Sides
New Construction No
Construction Status Resale
Schools
Elementary Schools Norcross
Middle Schools Summerour
High Schools Norcross
Others
Senior Community no
Restrictions false
Tax ID R6272 025
Financing no
Special Listing Condition None
Virtual Tour https://georgiadronepilots.hd.pics/media/download2.asp?0051F9478E2548268DDA2B5E888B6A8A




