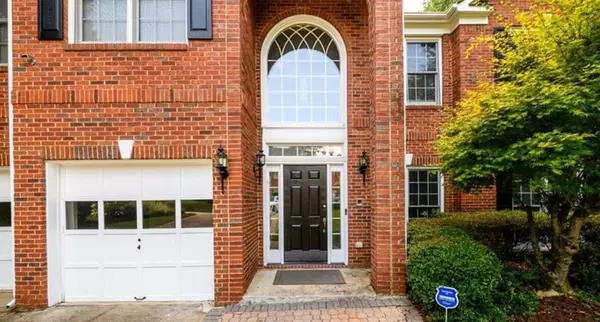5581 Southland DR Stone Mountain, GA 30087
UPDATED:
11/24/2024 09:11 PM
Key Details
Property Type Single Family Home
Sub Type Single Family Residence
Listing Status Active
Purchase Type For Sale
Square Footage 3,482 sqft
Price per Sqft $124
Subdivision Southland
MLS Listing ID 7489885
Style Traditional
Bedrooms 4
Full Baths 3
Construction Status Updated/Remodeled
HOA Fees $196
HOA Y/N Yes
Originating Board First Multiple Listing Service
Year Built 1998
Annual Tax Amount $7,313
Tax Year 2023
Lot Size 0.300 Acres
Acres 0.3
Property Description
Step inside to discover an open-concept floor plan that effortlessly flows from one stunning space to the next. A welcoming guest bedroom with an ensuite bath on the main level offers privacy and convenience for visitors. Elegant formal living and dining areas are complemented by inviting informal spaces, providing the ideal setting for both intimate gatherings and grand celebrations.
At the heart of the home lies the gourmet kitchen, where culinary dreams come true. With gorgeous views of not one, but two grand two-story family rooms, this space is perfect for both cooking and entertaining.
Upstairs, the oversized master suite is a true retreat, featuring a spacious sitting area where you can relax or unwind in tranquility. The spa-inspired master bath provides the perfect space for relaxation. The second level also boasts two generously sized secondary bedrooms, each thoughtfully designed for comfort and style.
Renovated and updated to meet the highest standards, this stunning home is ready to welcome you. It offers the ideal blend of modern luxury and timeless elegance. Don’t miss the opportunity to make this exceptional residence your own. Contact us today to arrange a private tour and experience the allure of this remarkable home in person.
Location
State GA
County Dekalb
Lake Name None
Rooms
Bedroom Description Oversized Master,Sitting Room
Other Rooms None
Basement None
Main Level Bedrooms 1
Dining Room Separate Dining Room, Open Concept
Interior
Interior Features High Ceilings 10 ft Main, Entrance Foyer, Walk-In Closet(s)
Heating Central, Forced Air, Zoned
Cooling Central Air, Zoned
Flooring Hardwood, Carpet
Fireplaces Number 1
Fireplaces Type Brick
Window Features None
Appliance Dishwasher, Double Oven, Refrigerator, Gas Range, Microwave
Laundry Laundry Room, Upper Level
Exterior
Exterior Feature Private Entrance, Private Yard
Garage Attached, Garage Door Opener, Garage, Garage Faces Front
Garage Spaces 2.0
Fence None
Pool None
Community Features Golf, Homeowners Assoc, Pool, Tennis Court(s)
Utilities Available Electricity Available, Sewer Available, Water Available
Waterfront Description None
View Neighborhood
Roof Type Composition
Street Surface Asphalt
Accessibility None
Handicap Access None
Porch Patio
Total Parking Spaces 2
Private Pool false
Building
Lot Description Back Yard, Landscaped, Wooded, Front Yard
Story Two
Foundation Slab
Sewer Public Sewer
Water Public
Architectural Style Traditional
Level or Stories Two
Structure Type Brick 3 Sides
New Construction No
Construction Status Updated/Remodeled
Schools
Elementary Schools Pine Ridge - Dekalb
Middle Schools Stephenson
High Schools Stephenson
Others
HOA Fee Include Swim
Senior Community no
Restrictions true
Tax ID 16 064 03 111
Acceptable Financing Cash, Conventional, FHA, VA Loan, USDA Loan
Listing Terms Cash, Conventional, FHA, VA Loan, USDA Loan
Special Listing Condition None

GET MORE INFORMATION




