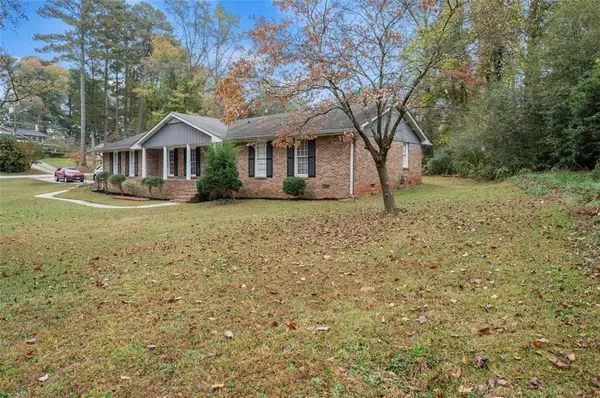2899 MOCKINGBIRD CIR Duluth, GA 30096
UPDATED:
11/15/2024 06:16 PM
Key Details
Property Type Single Family Home
Sub Type Single Family Residence
Listing Status Pending
Purchase Type For Sale
Square Footage 2,078 sqft
Price per Sqft $167
Subdivision Cardinal Lake Estates
MLS Listing ID 7478940
Style Ranch
Bedrooms 3
Full Baths 2
Construction Status Resale
HOA Y/N No
Originating Board First Multiple Listing Service
Year Built 1972
Annual Tax Amount $4,255
Tax Year 2023
Lot Size 0.520 Acres
Acres 0.52
Property Description
Upon entering through the charming driveway-side foyer, you’ll be welcomed by a thoughtfully crafted layout that flows seamlessly. The gourmet kitchen, highlighted by a central island, offers an eat-in area ideal for casual dining and connects to a sophisticated formal dining room—perfect for hosting and celebrating. The grand family room, complete with a cozy fireplace, is designed for relaxation and timeless appeal.
With its abundant natural light, grand spaces, and a warm, inviting ambiance, this home is a rare find in a desirable neighborhood. Don’t miss your chance to own this exceptional residence at 2899 Mockingbird Cir. Schedule your showing today and experience it for yourself!
Location
State GA
County Gwinnett
Lake Name None
Rooms
Bedroom Description Master on Main,Other
Other Rooms Shed(s), Other
Basement None
Main Level Bedrooms 3
Dining Room Open Concept, Separate Dining Room
Interior
Interior Features Disappearing Attic Stairs, Entrance Foyer, His and Hers Closets, Walk-In Closet(s), Other
Heating Central, Other
Cooling Central Air, Other
Flooring Ceramic Tile, Hardwood, Other
Fireplaces Number 1
Fireplaces Type Family Room
Window Features Insulated Windows
Appliance Dishwasher, Gas Range, Microwave
Laundry Laundry Closet, Other
Exterior
Exterior Feature Garden, Other
Garage Attached, Driveway, Level Driveway
Fence None
Pool None
Community Features None
Utilities Available Cable Available, Electricity Available, Phone Available, Sewer Available, Water Available, Other
Waterfront Description None
View City, Other
Roof Type Shingle,Other
Street Surface Asphalt
Accessibility None
Handicap Access None
Porch Deck, Front Porch, Rear Porch
Total Parking Spaces 6
Private Pool false
Building
Lot Description Back Yard, Corner Lot, Front Yard, Landscaped, Level
Story One
Foundation None
Sewer Septic Tank
Water Public
Architectural Style Ranch
Level or Stories One
Structure Type Brick 4 Sides
New Construction No
Construction Status Resale
Schools
Elementary Schools Harris
Middle Schools Duluth
High Schools Duluth
Others
Senior Community no
Restrictions false
Tax ID R6262 036
Ownership Fee Simple
Acceptable Financing Cash, Conventional, FHA, VA Loan, Other
Listing Terms Cash, Conventional, FHA, VA Loan, Other
Special Listing Condition None

GET MORE INFORMATION




